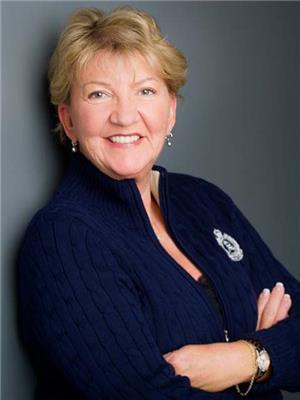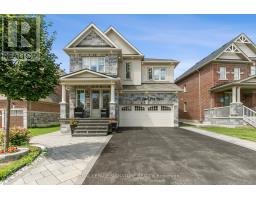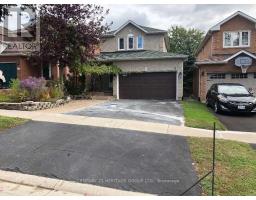109 WOODBURY CRESCENT, Newmarket, Ontario, CA
Address: 109 WOODBURY CRESCENT, Newmarket, Ontario
Summary Report Property
- MKT IDN9037106
- Building TypeHouse
- Property TypeSingle Family
- StatusBuy
- Added18 weeks ago
- Bedrooms4
- Bathrooms3
- Area0 sq. ft.
- DirectionNo Data
- Added On13 Jul 2024
Property Overview
Original owner of this beautiful open concept home on huge premium corner lot with fully fenced yard on quiet, low traffic street. Gleaming hardwood flooring on main level. Large eat-in kitchen with loads of storage space. Newer appliances, furnace, AC, roof shingles, upstairs carpet and aluminum garage doors. Windows in every direction for light-filled rooms. 4 bedrooms, 3 baths. Massive primary bedroom with ensuite and large walk-in closet. Entire home freshly painted. Custom stamped concrete front steps and back patio. Garage fully drywalled. Yard offers beautiful perennial gardens and many mature hardwood trees for shade and beauty. Floor plan enlarged from original builder's plan to 2900 sq ft of living space. Close to amenities, transportation, public and Catholic schools. **** EXTRAS **** fridge, stove, microwave, dishwasher, washer, dryer, all elfs, gdo and 2 remotes, humidifier, 3 bar stools, blinds and window coverings, r/i 3pc in basement, cold cellar (id:51532)
Tags
| Property Summary |
|---|
| Building |
|---|
| Land |
|---|
| Level | Rooms | Dimensions |
|---|---|---|
| Second level | Primary Bedroom | 6.45 m x 6.41 m |
| Bedroom | 3.96 m x 2.73 m | |
| Bedroom | 3.99 m x 3.34 m | |
| Bedroom | 3.92 m x 3.34 m | |
| Ground level | Great room | 5.29 m x 4.87 m |
| Dining room | 3.65 m x 3.35 m | |
| Kitchen | 4.45 m x 4.24 m | |
| Eating area | 3.65 m x 3.35 m | |
| Laundry room | 3.7 m x 1.6 m |
| Features | |||||
|---|---|---|---|---|---|
| Cul-de-sac | Garage | Garage door opener remote(s) | |||
| Central air conditioning | Fireplace(s) | ||||


























































