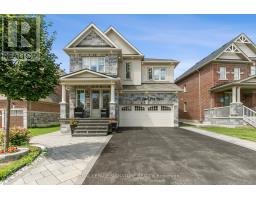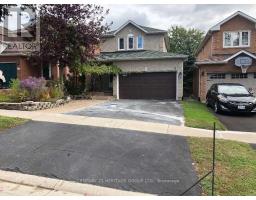16828 BAYVIEW AVENUE, Newmarket, Ontario, CA
Address: 16828 BAYVIEW AVENUE, Newmarket, Ontario
Summary Report Property
- MKT IDN9230903
- Building TypeHouse
- Property TypeSingle Family
- StatusBuy
- Added14 weeks ago
- Bedrooms3
- Bathrooms2
- Area0 sq. ft.
- DirectionNo Data
- Added On12 Aug 2024
Property Overview
Prime Location with Tons of Potential! Calling ALL Investors, Builders, First time buyers, and Downsizers. Bright 3 Bedroom 2 Bathroom Bungalow situated on a Huge 80 x 151 foot Lot. Brand New Kitchen (2024) with Quartz Counters and Stainless Steel Appliances. Finished Basement. Hardwood floors. Professionally Painted. Oversized Double Car Garage. New Garage Door with side mount motor installed (2022) with Custom track for full ceiling height in Garage to allow Car Hoist. Furnace (2022). Central Air (2022). Upgraded 200 AMP Panel (2022). New Gas Meter and Custom Manifold Installed in Basement to allow easy additions to Gas Fixtures. Single Car Garage under Main Garage with Door out to Backyard (Perfect for Workshop or Boat). Waterproofing done on House Foundation (2023). Walk to Downtown, Fairy Lake, Schools, Parks, and Trails. Don't miss this Opportunity! (id:51532)
Tags
| Property Summary |
|---|
| Building |
|---|
| Level | Rooms | Dimensions |
|---|---|---|
| Basement | Family room | 5.74 m x 4.93 m |
| Laundry room | Measurements not available | |
| Ground level | Living room | 5.38 m x 5.2 m |
| Dining room | 5.38 m x 5.2 m | |
| Kitchen | 3.85 m x 3.15 m | |
| Primary Bedroom | 4.24 m x 3.02 m | |
| Bedroom 2 | 3.02 m x 2.45 m | |
| Bedroom 3 | 3 m x 2.75 m |
| Features | |||||
|---|---|---|---|---|---|
| Attached Garage | Garage door opener remote(s) | Dishwasher | |||
| Dryer | Garage door opener | Refrigerator | |||
| Stove | Washer | Central air conditioning | |||
























































