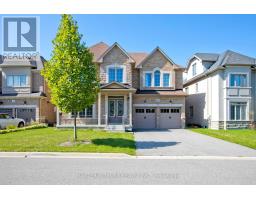372 TERRY CARTER Crescent Unit# 36 Newmarket, Newmarket, Ontario, CA
Address: 372 TERRY CARTER Crescent Unit# 36, Newmarket, Ontario
Summary Report Property
- MKT ID40659809
- Building TypeRow / Townhouse
- Property TypeSingle Family
- StatusBuy
- Added2 weeks ago
- Bedrooms2
- Bathrooms2
- Area1678 sq. ft.
- DirectionNo Data
- Added On03 Dec 2024
Property Overview
Welcome to life at Barrington on the Park! An exclusive community of homes just a short walk to Fairy Lake and Historic Downtown Newmarket. This stone bungaloft features stunning vaulted ceilings in the kitchen and dining room which showcase the home's freshly painted walls. The eat-in kitchen features ample storage, stainless steel appliances and tons of countertop space for all those family get-togethers over the holidays. The open concept living/dining room features hardwood floors, a gas fireplace and a walkout to a private patio. The generously sized primary bedroom features double closets and a semi-ensuite washroom with walk-in shower. The main-floor laundry room allows for the ease of single-floor living. Upstairs there is a sun filled loft overlooking the kitchen and dining room and a large den that is the perfect spot for a home office or hobby room. Finishing up the upper level is a spacious second bedroom with 4 piece semi-ensuite washroom. The unfinished basement has a built-in workbench, and cold-cellar and is awaiting your finishing touches. (id:51532)
Tags
| Property Summary |
|---|
| Building |
|---|
| Land |
|---|
| Level | Rooms | Dimensions |
|---|---|---|
| Second level | Den | 15'7'' x 9'7'' |
| 4pc Bathroom | Measurements not available | |
| Bedroom | 11'3'' x 11'8'' | |
| Loft | 17'3'' x 11'3'' | |
| Main level | 3pc Bathroom | Measurements not available |
| Primary Bedroom | 13'5'' x 11'8'' | |
| Living room | 13'8'' x 11'2'' | |
| Dining room | 12'0'' x 11'2'' | |
| Eat in kitchen | 20'7'' x 9'2'' |
| Features | |||||
|---|---|---|---|---|---|
| Balcony | Attached Garage | Central Vacuum | |||
| Dishwasher | Dryer | Refrigerator | |||
| Stove | Water softener | Washer | |||
| Hood Fan | Window Coverings | Garage door opener | |||
| Central air conditioning | |||||









