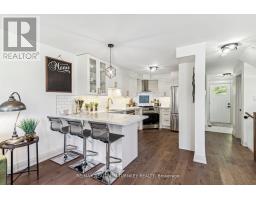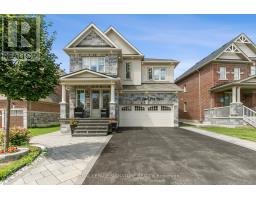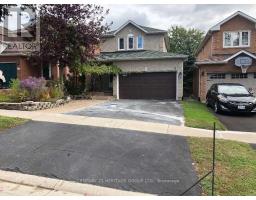380 PENN AVENUE, Newmarket, Ontario, CA
Address: 380 PENN AVENUE, Newmarket, Ontario
Summary Report Property
- MKT IDN9256715
- Building TypeHouse
- Property TypeSingle Family
- StatusBuy
- Added13 weeks ago
- Bedrooms4
- Bathrooms2
- Area0 sq. ft.
- DirectionNo Data
- Added On15 Aug 2024
Property Overview
Welcome to 380 Penn Ave situated on a Premium 57 x 132 ft Private, treed lot in a Quiet Family Neighbourhood in the heart of Newmarket! This Solid 2+2 Bedroom Raised Brick Bungalow Features Over 2300 SqFt of Finished Living Space with a Spacious Open Concept Layout. W/O from Main Floor to Huge Covered Deck Surrounded by Lush Shade Trees. Two Identical Units (upper and lower) with Above grade Separate Entrance to Bright, Updated In-law Suite on Ground Level with 2 Large Bedrooms, reno'd bathroom & Separate: Laundry, Hydro Meter & HWT. Prof Finished Modern Basement Unit was just Freshly Painted with Brand New Laminate Flooring installed August 2024. Huge Driveway for all the Toys with 8 Parking Spaces + Carport! Fabulous Walk Score - just steps to GO Station & Historic Main St./Fairy Lake Shops & Restaurants! Ideal central location surrounded by parks and conservation, close to schools elementary & secondary Schools, Transit & All Amenities! **** EXTRAS **** Covered deck, Shingles in good condition, Vinyl Windows & Patio Door, Laminate in Basement 2024, 2 x Renovated Bathrooms. Paved driveway. M/F Tenant Willing to Stay. (id:51532)
Tags
| Property Summary |
|---|
| Building |
|---|
| Land |
|---|
| Level | Rooms | Dimensions |
|---|---|---|
| Basement | Dining room | 2.67 m x 3.73 m |
| Bedroom 3 | 4.04 m x 3.38 m | |
| Bedroom 4 | 2.77 m x 3.73 m | |
| Kitchen | 4.6 m x 3.73 m | |
| Eating area | Measurements not available | |
| Living room | 5.44 m x 4.39 m | |
| Main level | Kitchen | 4.6 m x 3.73 m |
| Eating area | Measurements not available | |
| Living room | 5.44 m x 4.39 m | |
| Dining room | 2.67 m x 3.73 m | |
| Primary Bedroom | 4.04 m x 3.38 m | |
| Bedroom 2 | 2.77 m x 3.73 m |
| Features | |||||
|---|---|---|---|---|---|
| Wooded area | In-Law Suite | Carport | |||
| Water Heater | Dryer | Refrigerator | |||
| Stove | Washer | Separate entrance | |||
| Window air conditioner | |||||





























































