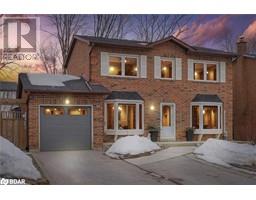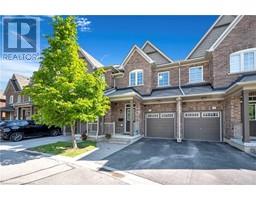543 TIMOTHY Street Unit# 113 Newmarket, Newmarket, Ontario, CA
Address: 543 TIMOTHY Street Unit# 113, Newmarket, Ontario
Summary Report Property
- MKT ID40742772
- Building TypeApartment
- Property TypeSingle Family
- StatusBuy
- Added3 days ago
- Bedrooms2
- Bathrooms2
- Area922 sq. ft.
- DirectionNo Data
- Added On08 Jul 2025
Property Overview
Executive Rarely Offered 2 Bedroom 2 Full Bath Immaculate Open Concept Loft Style Apartment. Offering Incredible Westerly Sunset Views From Your Spacious & Charming Ground Level Unit In The Desirable Office Specialty Building. Featuring Soaring Almost 13' Ceilings & Gleaming Hardwood Flooring Throughout. Original Fir Post & Beams, Wall Of Windows & A Delightful Warm Ambiance Throughout. Remarkable Chef's Kitchen Complete With Elegant Granite Counters & Ss Appliances. The Primary Bedroom Retreat Offers A 4 Pc Ensuite W/Spa-Like Soaker Tub & Large W/I Closet W/Custom B/I Shelving & Barn Style Door. Large 2nd Bed & Main Bath W/Laundry, Barn Style Door & Ample Storage. New Light Fixtures & Chandeliers. Located In Historical Downtown Newmarket W/Convenient Access To All Amenities Just Steps Away Including The Tom Taylor Trail, Fairy Lake, Main Street Newmarket Shops, Restaurants, Hospital & So Much More! Amenities Include: Gym, Theatre Room, Terrace On The 2nd Floor W/Bbq's, Party Room, Lounge Area. Condo Fees Are All Inclusive Of Utilities. Includes 2 Parking Spaces & A Storage Locker. Please See Website For All Photos, Video & Floor Plans: 543TimothySt.com/idx (id:51532)
Tags
| Property Summary |
|---|
| Building |
|---|
| Land |
|---|
| Level | Rooms | Dimensions |
|---|---|---|
| Main level | Dining room | 10'1'' x 12'1'' |
| Living room | 13'6'' x 14'4'' | |
| Kitchen | 14'1'' x 8'10'' | |
| Bedroom | 9'5'' x 11'8'' | |
| Primary Bedroom | 14'4'' x 11'5'' | |
| 4pc Bathroom | Measurements not available | |
| 4pc Bathroom | Measurements not available |
| Features | |||||
|---|---|---|---|---|---|
| Country residential | Underground | Dishwasher | |||
| Dryer | Refrigerator | Stove | |||
| Washer | Central air conditioning | Exercise Centre | |||
| Party Room | |||||




















































