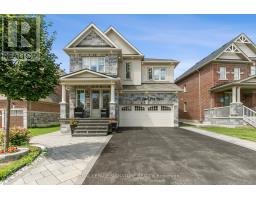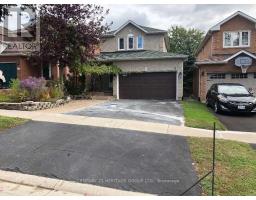673 CHALEUR PLACE, Newmarket, Ontario, CA
Address: 673 CHALEUR PLACE, Newmarket, Ontario
Summary Report Property
- MKT IDN9244973
- Building TypeHouse
- Property TypeSingle Family
- StatusBuy
- Added13 weeks ago
- Bedrooms6
- Bathrooms5
- Area0 sq. ft.
- DirectionNo Data
- Added On16 Aug 2024
Property Overview
WELCOME TO LUXURIOUS RESORT LIVING IN PRESTIGIOUS STONEHAVEN ESTATES*STUNNING EXECUTIVE HOME ON QUIET COURT W/OVERSIZED LOT&3-CAR GARAGE*VERY PRIVATE SUN-DRENCHED BACKYARD OASIS W/HEATED 20X40FT SALT-WATER POOL,HOT TUB&GAZEBO/WETBAR*ELEGANT LIVINGRM W/VAULTED CEILING, GAS FIREPLACE&PREMIUM HARDWOOD*CHEFS KITCHEN W/GRANITE,STAINLESS STEEL APPLS INCL GAS RANGE, OVERSIZED PANTRY&B/I WINE RACK*PRIVATE MAIN FLOOR OFFICE*MAIN FL LAUNDRY RM W/ACCESS TO POOL*TWO FULL STAIRWAYS(ONE AT FOYER&ONE AT REAR ENTRY)*SPACIOUS 5+1 BEDRMS&5 BATHS*AMAZING PRIMARY SUITE RETREAT W/TWO-WAY GAS FIREPLACE, 5-PCE ENSUITE W/FREE-STANDING TUB, HIS&HERS WALK-IN CLOSETS&ENSUITE LAUNDRY*X-LARGE SECONDARY SUITE W/3-PCE ENSUITE&2 CLOSETS*FINISHED BASEMENT W/LIVINGRM,KITCHEN,BEDRM,BATHRM,FITNESS RM,WORKSHOP/HOBBY RM,COLD CELLAR&2 SPACIOUS STORAGE AREAS*THIS BEAUTIFUL HOME IS DESIGNED FOR ENTERTAINING AND/OR MULTI-GENERATIONAL LIVING*UNBEATABLE LOCATION&CONVENIENCE CLOSE TO SCHOOLS, PARKS, RECREATION, SHOPPING, DINING,HWY 400&GO SERVICES **** EXTRAS **** TWO FULL SETS OF STAIRWAYS*TWO LAUNDRIES(MAIN FL&PRIMARY SUITE)*PREMIUM HARDWOOD FLOORING*X-LARGE WORKSHOP/HOBBY RM(17FTX13FT W/EPOXY FLR)*GAS HOOKUP FOR BBQ (id:51532)
Tags
| Property Summary |
|---|
| Building |
|---|
| Land |
|---|
| Level | Rooms | Dimensions |
|---|---|---|
| Second level | Primary Bedroom | 5.41 m x 4.24 m |
| Bedroom 2 | 6.14 m x 4.31 m | |
| Bedroom 3 | 4.95 m x 3.39 m | |
| Bedroom 4 | 4.02 m x 3.35 m | |
| Basement | Kitchen | 3.75 m x 3.2 m |
| Bedroom | 5.48 m x 5.3 m | |
| Living room | 4.2 m x 3.65 m | |
| Main level | Family room | 6.09 m x 3.96 m |
| Dining room | 4.75 m x 4.49 m | |
| Kitchen | 6.14 m x 4.45 m | |
| Bedroom | 4.23 m x 3.23 m | |
| Office | 3.35 m x 3.35 m |
| Features | |||||
|---|---|---|---|---|---|
| Irregular lot size | Garage | Central Vacuum | |||
| Dishwasher | Dryer | Hot Tub | |||
| Range | Refrigerator | Stove | |||
| Two Washers | Window Coverings | Central air conditioning | |||

























































