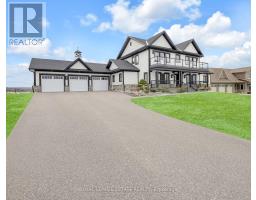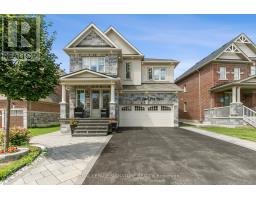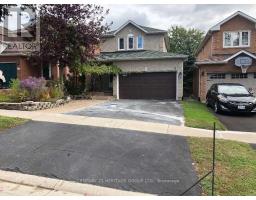691 SRIGLEY STREET, Newmarket, Ontario, CA
Address: 691 SRIGLEY STREET, Newmarket, Ontario
Summary Report Property
- MKT IDN9255639
- Building TypeHouse
- Property TypeSingle Family
- StatusBuy
- Added14 weeks ago
- Bedrooms4
- Bathrooms5
- Area0 sq. ft.
- DirectionNo Data
- Added On15 Aug 2024
Property Overview
This meticulously renovated 3 + 1 bedroom home beautifully blends timeless charm with modern updates. Highlights include antique floor-to-ceiling windows, elegant cast iron vents, and a unique barn board backsplash with a decorative tile insert in the kitchen. The kitchen features a 48"" double gas stove, 48 hood fan, stainless steel fridge, and a spacious walk-in pantry with a sink, built-in dishwasher, and pendant lighting. The 7.5"" wide hardwood flooring throughout adds warmth to the space.Enjoy an open concept living/dining/kitchen area, a private family room with French double doors, and a dedicated office with a separate entrance. The spacious primary bedroom is a luxurious retreat with a walk-in closet and a beautifully designed ensuite featuring a soaking tub, separate shower, and dual sinks.The second bedroom functions as a secondary suite with a walk-in closet and its own 3-piece ensuite bathroom, perfect for guests or family. The lower level offers a versatile basement suite with a separate entrance, including a cozy living area, kitchenette, bedroom and modern washroom.The backyard is an oasis with a covered gazebo, spacious patio, sparkling pool, and an elegant pool house, creating a perfect retreat for relaxation and entertainment. **** EXTRAS **** Pool house, Gazebo, fabulous butler's pantry with additional sink, bonus room in basement perfect for storage currently used as music room. Check out the other property information for details. (id:51532)
Tags
| Property Summary |
|---|
| Building |
|---|
| Land |
|---|
| Level | Rooms | Dimensions |
|---|---|---|
| Second level | Primary Bedroom | 5.74 m x 2.64 m |
| Bedroom 2 | 4.5 m x 4.14 m | |
| Bedroom 3 | 2.57 m x 3.23 m | |
| Laundry room | 2.24 m x 2.9 m | |
| Basement | Kitchen | 2.97 m x 2.95 m |
| Bedroom 4 | 2.21 m x 2.95 m | |
| Living room | 2.97 m x 2.95 m | |
| Main level | Living room | 5.69 m x 3.23 m |
| Dining room | 3.56 m x 3.91 m | |
| Kitchen | 2.62 m x 4.93 m | |
| Family room | 5.69 m x 3.23 m | |
| Office | 2.67 m x 3.43 m |
| Features | |||||
|---|---|---|---|---|---|
| Blinds | Dishwasher | Dryer | |||
| Hood Fan | Oven | Refrigerator | |||
| Stove | Washer | Central air conditioning | |||

























































