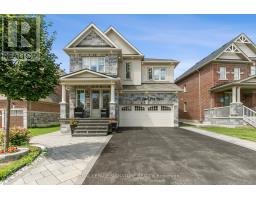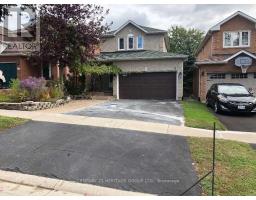779 BEST CIRCLE, Newmarket, Ontario, CA
Address: 779 BEST CIRCLE, Newmarket, Ontario
5 Beds4 Baths0 sqftStatus: Buy Views : 196
Price
$1,250,000
Summary Report Property
- MKT IDN9259734
- Building TypeHouse
- Property TypeSingle Family
- StatusBuy
- Added13 weeks ago
- Bedrooms5
- Bathrooms4
- Area0 sq. ft.
- DirectionNo Data
- Added On18 Aug 2024
Property Overview
Stunning updated family home in highly sought-after Stonehaven estates! Super bright with fantastic floor plan. Features include: Modern Laminate floors Throughout, Pot lights, Sunken family room with high ceilings and gas fireplace; spacious kitchen with Granite counters, backsplash, breakfast area with walk-out to beautiful deck overlooking backyard, wrought iron stairs pickets, Spacious bedrooms; fully finished self-contained basement with Kitchen, bathroom, laundry and separate entrance. interlock walkway, Central vacuum, newer Furnace & AC (2023), Roof (4-5 years) a true Gem! (id:51532)
Tags
| Property Summary |
|---|
Property Type
Single Family
Building Type
House
Storeys
2
Community Name
Stonehaven-Wyndham
Title
Freehold
Land Size
40.03 x 114.83 FT
Parking Type
Attached Garage
| Building |
|---|
Bedrooms
Above Grade
4
Below Grade
1
Bathrooms
Total
5
Partial
1
Interior Features
Appliances Included
Central Vacuum, Garage door opener remote(s), Water Heater, Blinds, Dishwasher, Dryer, Humidifier, Microwave, Refrigerator, Stove, Washer
Flooring
Laminate, Ceramic
Basement Features
Separate entrance
Basement Type
N/A (Finished)
Building Features
Features
Carpet Free
Foundation Type
Block
Style
Detached
Heating & Cooling
Cooling
Central air conditioning
Heating Type
Forced air
Utilities
Utility Sewer
Sanitary sewer
Water
Municipal water
Exterior Features
Exterior Finish
Brick
Parking
Parking Type
Attached Garage
Total Parking Spaces
6
| Level | Rooms | Dimensions |
|---|---|---|
| Second level | Primary Bedroom | 5.35 m x 3.51 m |
| Bedroom 2 | 2.99 m x 2.58 m | |
| Bedroom 3 | 3.51 m x 3.33 m | |
| Bedroom 4 | 3.5 m x 3.19 m | |
| Lower level | Kitchen | 3.02 m x 2.5 m |
| Den | 4.5 m x 3.22 m | |
| Recreational, Games room | 5.73 m x 3.72 m | |
| Main level | Living room | 6.8 m x 3.09 m |
| Dining room | 3.09 m x 6.8 m | |
| Kitchen | 3.14 m x 2.95 m | |
| Eating area | 2.46 m x 2.21 m | |
| Family room | 4.15 m x 3.29 m |
| Features | |||||
|---|---|---|---|---|---|
| Carpet Free | Attached Garage | Central Vacuum | |||
| Garage door opener remote(s) | Water Heater | Blinds | |||
| Dishwasher | Dryer | Humidifier | |||
| Microwave | Refrigerator | Stove | |||
| Washer | Separate entrance | Central air conditioning | |||



























































