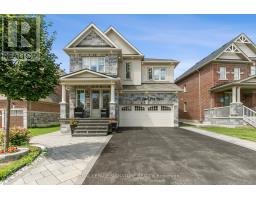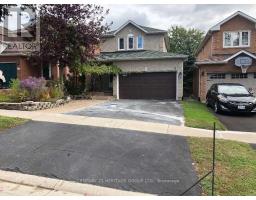792 HILL GATE, Newmarket, Ontario, CA
Address: 792 HILL GATE, Newmarket, Ontario
5 Beds4 Baths0 sqftStatus: Buy Views : 187
Price
$1,299,000
Summary Report Property
- MKT IDN9008898
- Building TypeHouse
- Property TypeSingle Family
- StatusBuy
- Added19 weeks ago
- Bedrooms5
- Bathrooms4
- Area0 sq. ft.
- DirectionNo Data
- Added On10 Jul 2024
Property Overview
Gorgeous Detached Home On Quiet Cul-De-Sac In the Heart Of Newmarket. Resort Style Living! Inground Pool, Hot Tub, Private Fenced Yard. 4+1 Bedrooms. Beautifully Renovated Entertainers Kitchen & Hardwood. Finished Basement With Games Rm, Entertainment Rm, 5th Bedroom & Full Bath With Second Laundry. Close To All Amenities, Shopping, transit, Schools, Hwy 404/ Too Many Upgrades To List! Don't Miss This One! **** EXTRAS **** All Elfs, Window coverings, TV Mounts, Fridge, Stove, Microwave, Range, Washer X2, Dryer X2, Pool Table, Pool Equip (as is) & Hot Tub (as is), Garage Remote. *Pool Heater (as is) Requires Repar*, Smart Cam & Doorbell Cam At Front Door. (id:51532)
Tags
| Property Summary |
|---|
Property Type
Single Family
Building Type
House
Storeys
2
Community Name
Huron Heights-Leslie Valley
Title
Freehold
Land Size
48.2 x 107.39 FT
Parking Type
Attached Garage
| Building |
|---|
Bedrooms
Above Grade
4
Below Grade
1
Bathrooms
Total
5
Partial
1
Interior Features
Appliances Included
Central Vacuum, Garage door opener remote(s), Water Heater, Dryer, Hot Tub, Microwave, Range, Refrigerator, Stove, Washer, Window Coverings
Flooring
Hardwood, Carpeted
Basement Type
N/A (Finished)
Building Features
Foundation Type
Concrete
Style
Detached
Heating & Cooling
Cooling
Central air conditioning
Heating Type
Forced air
Utilities
Utility Type
Cable(Installed),Sewer(Installed)
Utility Sewer
Sanitary sewer
Water
Municipal water
Exterior Features
Exterior Finish
Brick
Pool Type
Inground pool
Parking
Parking Type
Attached Garage
Total Parking Spaces
4
| Land |
|---|
Lot Features
Fencing
Fenced yard
| Level | Rooms | Dimensions |
|---|---|---|
| Second level | Primary Bedroom | 3.46 m x 5.06 m |
| Bedroom 2 | 3.25 m x 3.58 m | |
| Bedroom 3 | 3.25 m x 4.28 m | |
| Bedroom 4 | 3.1 m x 3.27 m | |
| Basement | Media | 6.4 m x 3.25 m |
| Bedroom 5 | 3.42 m x 3.22 m | |
| Games room | 5.1 m x 6.46 m | |
| Main level | Kitchen | 2.86 m x 4.85 m |
| Family room | 2.88 m x 4.85 m | |
| Dining room | 3.45 m x 3.94 m | |
| Living room | 3.45 m x 6.12 m |
| Features | |||||
|---|---|---|---|---|---|
| Attached Garage | Central Vacuum | Garage door opener remote(s) | |||
| Water Heater | Dryer | Hot Tub | |||
| Microwave | Range | Refrigerator | |||
| Stove | Washer | Window Coverings | |||
| Central air conditioning | |||||



























































