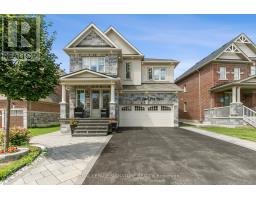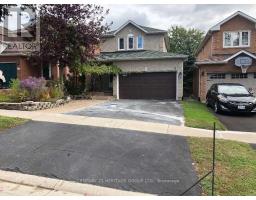96 FOUR SEASONS CRESCENT, Newmarket, Ontario, CA
Address: 96 FOUR SEASONS CRESCENT, Newmarket, Ontario
Summary Report Property
- MKT IDN9253965
- Building TypeHouse
- Property TypeSingle Family
- StatusBuy
- Added14 weeks ago
- Bedrooms3
- Bathrooms4
- Area0 sq. ft.
- DirectionNo Data
- Added On14 Aug 2024
Property Overview
Welcome To This Bright Freshly Painted Spacious 3 Bedroom Family Home In Desired Harvest Hills. This Home Sits On A Tranquil Walk Out Lot and Features Practical Layout , Cozy Living Room, Dining Room With Potlights And Gleaming Hardwood Floors. Sunlit Kitchen With Stainless Steel Appliances, Granite Counters, Backsplash With A Walk Out To The Deck. Spacious Bedrooms With Closets And Large Windows. Generously Sized Primary Bedroom Features Walk In Closet And Ensuite W/ Shower. Finished Basement Features Large Entertainment Space With Additional Bathroom W/Glass Shower and Walk Out To A Peaceful Green Backyard W/No Neighbours Behind. Family Friendly Neighbourhood In Ideal Location . Within Minutes To Yonge St Amenities and Shopping - Costco, Longo's, Superstore, Walmart. Walking Distance To Phoebe Gilman School/Dave Kerwin Trail/Splashpark And Numerous Playgrounds. **** EXTRAS **** Unbeatable Location In A Quiet Crescent Within Minutes To Hwys 400/404, Go Station, Upper Canada Mall. (id:51532)
Tags
| Property Summary |
|---|
| Building |
|---|
| Land |
|---|
| Level | Rooms | Dimensions |
|---|---|---|
| Second level | Primary Bedroom | 5.75 m x 3.42 m |
| Bedroom 2 | 5.35 m x 2.55 m | |
| Bedroom 3 | 3.9 m x 2.55 m | |
| Laundry room | 1.5 m x 2.02 m | |
| Basement | Recreational, Games room | 8.61 m x 4.95 m |
| Main level | Foyer | 3.2 m x 2 m |
| Living room | 5.1 m x 5.1 m | |
| Dining room | 5.1 m x 5.1 m | |
| Kitchen | 5.1 m x 3.72 m | |
| Eating area | 5.1 m x 3.72 m |
| Features | |||||
|---|---|---|---|---|---|
| Attached Garage | Water Heater | Dishwasher | |||
| Dryer | Refrigerator | Stove | |||
| Washer | Whirlpool | Window Coverings | |||
| Walk out | Central air conditioning | ||||





















































