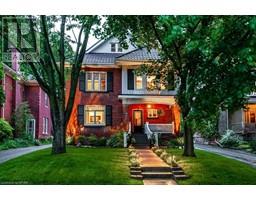4433 HOLMES Drive 45 - Mornington Twp, Newton, Ontario, CA
Address: 4433 HOLMES Drive, Newton, Ontario
Summary Report Property
- MKT ID40597305
- Building TypeHouse
- Property TypeSingle Family
- StatusBuy
- Added1 weeks ago
- Bedrooms3
- Bathrooms3
- Area2888 sq. ft.
- DirectionNo Data
- Added On18 Jun 2024
Property Overview
Situated on just over a half acre, this property offers the perfect mix of country living with small town charm. Located in the rural Hamlet of Newton, this home is located between Millbank and Milverton, and just 35 minutes to the KW Region. Only 24 years old, this brick home is stately and impeccably maintained with many updates including bathrooms, metal roof 2010, hardwood floors, replacement windows, furnace (2019), Central A/C (2020) and painted throughout. Step inside to experience vaulted ceilings, spacious living space and generously sized rooms. The main floor has large windows, a lovely kitchen with granite countertops and backsplash, and overlooking the incredible backyard, 3 bedrooms and 2 bathrooms. The primary bedroom is a dream with a newly renovated 5 piece ensuite with walk in shower, jet tub, in-floor heat, and a full dressing room. The lower level boasts a large rec room plus games room, an additional bedroom, 3 piece bathroom and utility room. The garage is a grand surprise with room for at least 3 vehicles and perfect for any hobbyist, mechanic, or the like. It has a roll up door to access your yard from the back and a man door on both sides. The graciously sized composite deck with pergola is the perfect place to wind down at the end of a busy day. The yard is beautifully landscaped with gardens, firepit area, and overlooks farmland. It truly doesn't get any better than this! (id:51532)
Tags
| Property Summary |
|---|
| Building |
|---|
| Land |
|---|
| Level | Rooms | Dimensions |
|---|---|---|
| Basement | Utility room | 16'2'' x 16'7'' |
| 3pc Bathroom | Measurements not available | |
| Bedroom | 14'3'' x 18'8'' | |
| Family room | 17'2'' x 29'3'' | |
| Recreation room | 13'11'' x 18'5'' | |
| Main level | Laundry room | 7'4'' x 7'0'' |
| Dining room | 14'10'' x 12'11'' | |
| Living room | 14'5'' x 23'0'' | |
| Bedroom | 10'11'' x 9'4'' | |
| Primary Bedroom | 14'6'' x 13'0'' | |
| Full bathroom | Measurements not available | |
| 4pc Bathroom | Measurements not available | |
| Kitchen | 14'5'' x 10'0'' |
| Features | |||||
|---|---|---|---|---|---|
| Country residential | Attached Garage | Dishwasher | |||
| Refrigerator | Stove | Water softener | |||
| Window Coverings | Central air conditioning | ||||























































