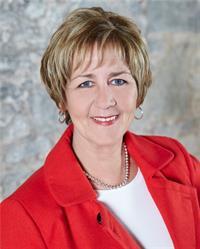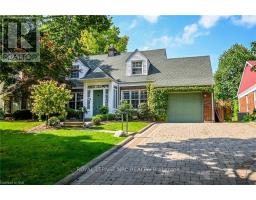4807 ZIMMERMAN AVENUE, Niagara Falls (210 - Downtown), Ontario, CA
Address: 4807 ZIMMERMAN AVENUE, Niagara Falls (210 - Downtown), Ontario
Summary Report Property
- MKT IDX9412333
- Building TypeHouse
- Property TypeSingle Family
- StatusBuy
- Added6 days ago
- Bedrooms2
- Bathrooms2
- Area0 sq. ft.
- DirectionNo Data
- Added On06 Dec 2024
Property Overview
One of a kind 2,100 +/- sq.ft. custom built 2 sty. with a ""Mediterranean Vibe""in the heart of Niagara Falls overlooking the Niagara Gorge. Each floor has a beautiful bedroom suite with walk in closets and custom bathrooms, laundry rooms and living rooms, excellent in-law set up. Plus full unfinished basement with private entrance ready to be finished as additional living space or apartment. Features are endless, cathedral ceilings in kitchen, quartz counter tops throughout (butcher block counter on island. Oversized windows, natural light beams in all year round. Hardwood flooring, 8' interior doors (M.F.) Gas fireplace, sit out front porch and beautiful sit out balcony off 2nd floor living room and bedroom, new concrete driveway and landscaping May 2024, the list goes on. Relaxation and entertainment are guaranteed! Short walk to the Falls and Niagara Parks, quick access to highway, shopping, wine route and US border. Don't miss this opportunity. (id:51532)
Tags
| Property Summary |
|---|
| Building |
|---|
| Land |
|---|
| Level | Rooms | Dimensions |
|---|---|---|
| Second level | Laundry room | Measurements not available |
| Great room | 5.05 m x 4.42 m | |
| Bedroom | 5.31 m x 3.99 m | |
| Bathroom | Measurements not available | |
| Main level | Living room | 5.05 m x 4.39 m |
| Other | 6.88 m x 4.55 m | |
| Sunroom | 4.55 m x 3.58 m | |
| Primary Bedroom | 4.7 m x 3.96 m | |
| Bathroom | Measurements not available | |
| Laundry room | 3.63 m x 2.13 m |
| Features | |||||
|---|---|---|---|---|---|
| Attached Garage | Dishwasher | Dryer | |||
| Garage door opener | Range | Refrigerator | |||
| Stove | Washer | Window Coverings | |||
| Separate entrance | Central air conditioning | Fireplace(s) | |||





















































