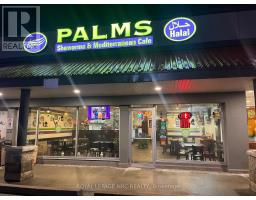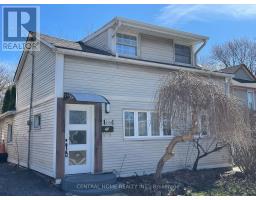6423 BARKER STREET, Niagara Falls (216 - Dorchester), Ontario, CA
Address: 6423 BARKER STREET, Niagara Falls (216 - Dorchester), Ontario
Summary Report Property
- MKT IDX11974010
- Building TypeHouse
- Property TypeSingle Family
- StatusBuy
- Added14 weeks ago
- Bedrooms3
- Bathrooms3
- Area0 sq. ft.
- DirectionNo Data
- Added On15 Feb 2025
Property Overview
Welcome to this beautiful 2.5-storey home in the heart of Niagara Falls! This 3+1 bedroom, 2.5 bathroom home sits on a large 46 x 110 lot and offers 1,450 sq. ft. of comfortable living space. The master retreat includes an en-suite, backyard views, and access to a 22' x 11' deck. The third floor features a finished loft with its own en-suite, reached by a unique spiral staircase. The main floor is bright and open, with a spacious kitchen, farm sink, butcher block countertops, and a cozy dinette with pantry. Other highlights include a large garage, double driveway, and a basement with high ceilings and a separate entrance. This beautiful home along with the adjacent Lot 95 and 6437 Barker St, is available as a package deal for just $1, 249,999-offering you more space and value in one incredible opportunity. Book your tour today and see all this home has to offer! (id:51532)
Tags
| Property Summary |
|---|
| Building |
|---|
| Land |
|---|
| Level | Rooms | Dimensions |
|---|---|---|
| Second level | Bathroom | 2 m x 2 m |
| Bedroom | 3.83 m x 2.89 m | |
| Bedroom | 2.33 m x 1.85 m | |
| Primary Bedroom | 3.73 m x 3.12 m | |
| Third level | Loft | 4.14 m x 3.65 m |
| Bathroom | 2 m x 2 m | |
| Main level | Dining room | 3.6 m x 2.89 m |
| Bathroom | 2 m x 2 m | |
| Kitchen | 4.41 m x 3.35 m | |
| Living room | 4.06 m x 3.3 m |
| Features | |||||
|---|---|---|---|---|---|
| Detached Garage | Garage | Water Heater | |||
| Separate entrance | Central air conditioning | ||||

































