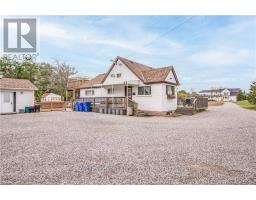8889 ANGIE DRIVE, Niagara Falls (219 - Forestview), Ontario, CA
Address: 8889 ANGIE DRIVE, Niagara Falls (219 - Forestview), Ontario
Summary Report Property
- MKT IDX9866481
- Building TypeHouse
- Property TypeSingle Family
- StatusBuy
- Added21 hours ago
- Bedrooms4
- Bathrooms3
- Area0 sq. ft.
- DirectionNo Data
- Added On07 Jan 2025
Property Overview
These homes are selling fast! Don’t miss the opportunity to own this stunning, custom-built, 2-storey home by the distinguished Blythwood Homes, located in the highly anticipated new community of Garner Place and scheduled for completion by June 2025. Spanning over 2,400 sq ft, this thoughtfully designed home offers a seamless layout, starting with an inviting foyer that opens to an expansive main floor featuring an open-concept great room, a sophisticated custom kitchen with a large island, and a dining area that leads to a private backyard terrace. A spacious walk-in pantry adjacent to the kitchen adds both style and functionality, while the main floor also includes a convenient powder room and direct access to the two-car attached garage. The second floor is designed for comfort and convenience, boasting four generously sized bedrooms, each with ample closet space, two full bathrooms, and a spacious laundry room. Premium finishes include 9’ ceilings on the main floor, quartz countertops in the kitchen, and your choice of luxury vinyl or hardwood flooring on the main level, with optional upgrades available to further personalize your dream home. There’s also potential for a full in-law suite with a separate entrance in the basement, offering added versatility. Ideally located near shopping—including the new Costco—schools, parks, and more, this home embodies luxurious living in a prime location. Reach out today for more details on how to make this exceptional property yours! Please note that some photos are from a previous build and are shown to illustrate available finishes. **Please note that photos were used from a previous build and have been virtually staged (id:51532)
Tags
| Property Summary |
|---|
| Building |
|---|
| Land |
|---|
| Level | Rooms | Dimensions |
|---|---|---|
| Second level | Bedroom | 4.01 m x 3.56 m |
| Laundry room | 2.44 m x 2.34 m | |
| Bathroom | 3.6 m x 1.52 m | |
| Primary Bedroom | 4.93 m x 3.84 m | |
| Bathroom | 2.93 m x 1.52 m | |
| Bedroom | 5.03 m x 3.56 m | |
| Bedroom | 3.45 m x 4.06 m | |
| Main level | Living room | 6.1 m x 4.83 m |
| Kitchen | 4.04 m x 3.51 m | |
| Dining room | 3.2 m x 3.51 m | |
| Pantry | 1.37 m x 1.83 m |
| Features | |||||
|---|---|---|---|---|---|
| Attached Garage | Central air conditioning | ||||





































