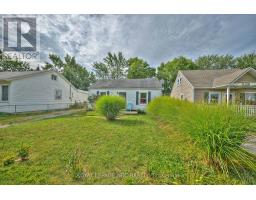5712 SUNNYLEA CRESCENT, Niagara Falls (Arad/Fallsview), Ontario, CA
Address: 5712 SUNNYLEA CRESCENT, Niagara Falls (Arad/Fallsview), Ontario
Summary Report Property
- MKT IDX12354991
- Building TypeHouse
- Property TypeSingle Family
- StatusBuy
- Added3 weeks ago
- Bedrooms3
- Bathrooms2
- Area1100 sq. ft.
- DirectionNo Data
- Added On21 Aug 2025
Property Overview
Welcome to 5712 Sunnylea Crescent a charming, solid-brick bungalow tucked away on a very quiet street, offering peace and privacy in one of Niagara Falls most family-friendly crescents. Perfectly suited for families, individuals, or downsizers, this home combines comfortable living with low-maintenance convenience. Situated on an oversized pie-shaped lot with an impressive 60 frontage and expanding to 100 across the rear, the backyard provides ample room for play, relaxation, or future possibilities all with the serene backdrop of an adjoining orchard greenspace. Inside, the efficient main floor layout offers 3 bright bedrooms, a full 4-piece bathroom, and a spacious open-concept living and dining area. The large, unfinished basement adds incredible potential, with abundant storage, a partially finished bathroom, and room to create additional living space tailored to your needs. Enjoy the benefits of a private attached garage, a generous driveway for extra parking, and quick access to top-rated schools, shopping, major transit routes, and all of Niagara Falls renowned attractions. This is the ideal blend of location, layout, and lifestyle. Don't miss your opportunity! (id:51532)
Tags
| Property Summary |
|---|
| Building |
|---|
| Land |
|---|
| Features | |||||
|---|---|---|---|---|---|
| Attached Garage | Garage | Water Heater | |||
| Dryer | Stove | Washer | |||
| Window Coverings | Refrigerator | Central air conditioning | |||










































