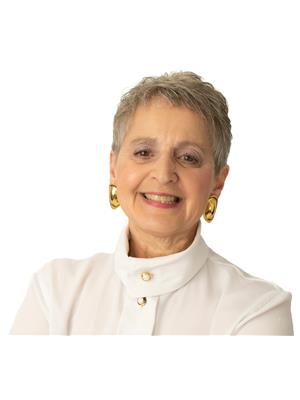5842 FRONTENAC STREET, Niagara Falls (Arad/Fallsview), Ontario, CA
Address: 5842 FRONTENAC STREET, Niagara Falls (Arad/Fallsview), Ontario
Summary Report Property
- MKT IDX12402485
- Building TypeHouse
- Property TypeSingle Family
- StatusRent
- Added1 weeks ago
- Bedrooms3
- Bathrooms2
- AreaNo Data sq. ft.
- DirectionNo Data
- Added On14 Sep 2025
Property Overview
Freshly Painted 3-Bedroom Semi-Detached Home for Lease Quiet Location, Close to Everything. This freshly painted semi-detached home is bright, comfortable, and move-in ready! With 3 bedrooms and 1.5 bathrooms, this property offers the perfect blend of space and warmth, making it an excellent fit for a couple or small family. The inviting eat-in kitchen features quartz countertops and comes equipped with a fridge, stove, dishwasher, and microwave. Just off the kitchen, the sunny living room opens through sliding doors to a backyard deck. Great for warm fall dinners or simply relaxing outdoors. The fully fenced yard is a generous size, complete with a small garden space for those who enjoy growing their own veggies or flowers. Upstairs, you'll find a spacious primary bedroom with a walk-in closet, along with two additional bedrooms that are perfect for kids, guests, or a home office. Additional features you'll love: One full bathroom plus a convenient main-floor powder room. Laundry area in a nicely painted, functional basement. Internet included in the rent ($2400/month plus utilities). Set in a peaceful neighborhood but still close to shops, schools, and everyday amenities, this home offers the best of both worlds - quiet living with convenience at your fingertips. (id:51532)
Tags
| Property Summary |
|---|
| Building |
|---|
| Level | Rooms | Dimensions |
|---|---|---|
| Second level | Primary Bedroom | 4.11 m x 3.2 m |
| Bedroom 2 | 4.11 m x 3.2 m | |
| Main level | Kitchen | 3.99 m x 2.87 m |
| Living room | 5.89 m x 3.05 m |
| Features | |||||
|---|---|---|---|---|---|
| Carpet Free | No Garage | Central air conditioning | |||























