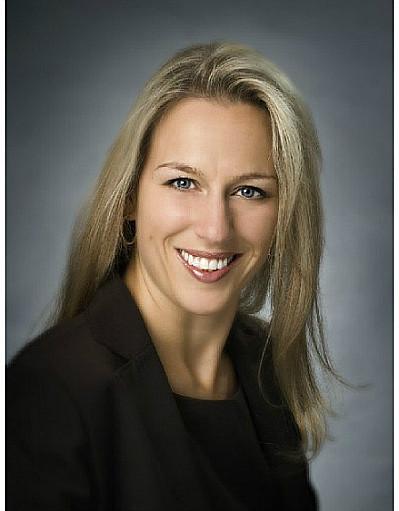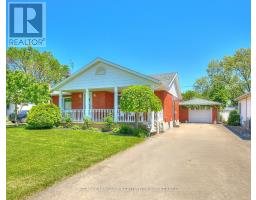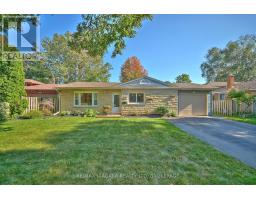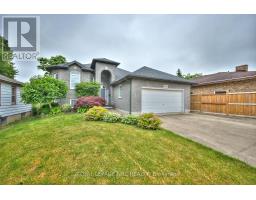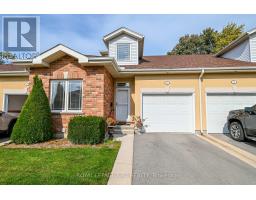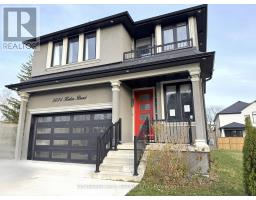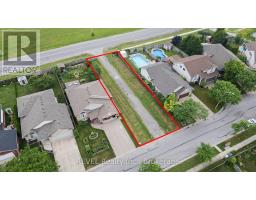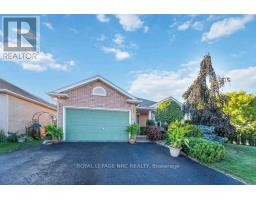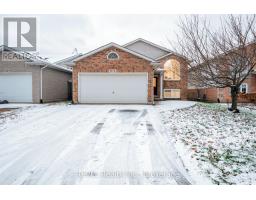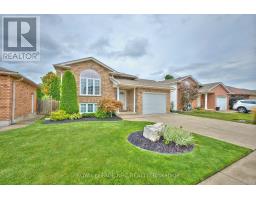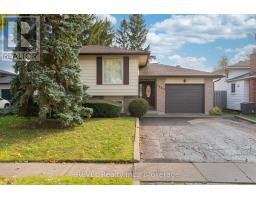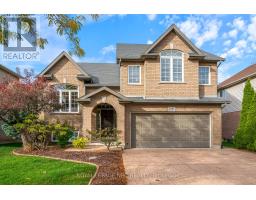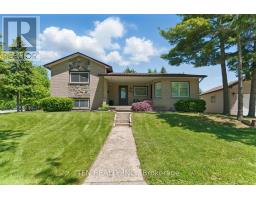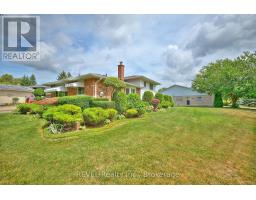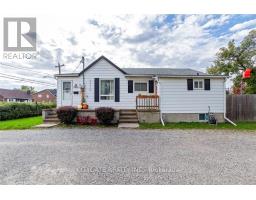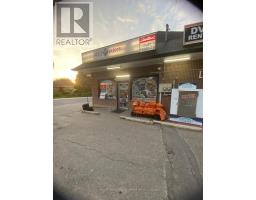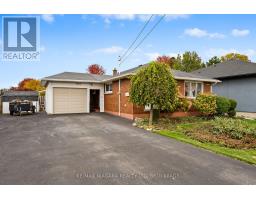5667 MONTROSE ROAD, Niagara Falls (Ascot), Ontario, CA
Address: 5667 MONTROSE ROAD, Niagara Falls (Ascot), Ontario
3 Beds2 Baths1100 sqftStatus: Buy Views : 309
Price
$749,900
Summary Report Property
- MKT IDX12371226
- Building TypeHouse
- Property TypeSingle Family
- StatusBuy
- Added24 weeks ago
- Bedrooms3
- Bathrooms2
- Area1100 sq. ft.
- DirectionNo Data
- Added On02 Sep 2025
Property Overview
SHOW STOPPER WITH WOW FACTORS GALORE! STEP INTO ELEVATED LIVING WITH THIS ESTATE FILLED WITH AN ABUNDANCE OF AMENITIES & OPPORTUNITIES ~ CHECK OUT THE VIDEO! EXCELLENT WORKMANSHIP IN THE MAJOR RENOVATIONS COMPLETED WITH QUALITY FINISHES. OVER THE TOP UPDATED RESIDENCE TO ALLOW FOR A TRUE MOVE-IN READY SITUATION & BEGIN A NEW CHAPTER IN STYLE. ENDLESS PERKS WITH A LOWER LEVEL IN-LAW SUITE WHICH OFFERS AN EXCEPTIONAL BENEFIT & A GRAND 11 CAR DRIVEWAY! THIS HOME FEATURES A LAYOUT THAT FLOWS IN LUXURY & CRAFTED FOR REAL LIFE LIVING. SALT WATER HEATED POOL! SEAMLESSLY CONVENIENT TO EVERY NECESSITY WITH WALKING DISTANCE TO SCHOOLS, PARKS, QUICK EASY ACCESS TO QEW & SHOPPING. DON'T LET THIS ONE OF KIND JEWEL PASS YOU BY. (id:51532)
Tags
| Property Summary |
|---|
Property Type
Single Family
Building Type
House
Storeys
1.5
Square Footage
1100 - 1500 sqft
Community Name
213 - Ascot
Title
Freehold
Land Size
60 x 200 FT
Parking Type
Detached Garage,Garage
| Building |
|---|
Bedrooms
Above Grade
3
Bathrooms
Total
3
Interior Features
Basement Type
Full
Building Features
Features
In-Law Suite
Foundation Type
Unknown
Style
Detached
Square Footage
1100 - 1500 sqft
Building Amenities
Fireplace(s)
Heating & Cooling
Cooling
Central air conditioning
Heating Type
Forced air
Utilities
Utility Sewer
Sanitary sewer
Water
Municipal water
Exterior Features
Exterior Finish
Brick
Pool Type
Above ground pool
Parking
Parking Type
Detached Garage,Garage
Total Parking Spaces
12
| Land |
|---|
Other Property Information
Zoning Description
R1C
| Level | Rooms | Dimensions |
|---|---|---|
| Basement | Bedroom | 4.29 m x 3.07 m |
| Bedroom | 3.68 m x 2.75 m | |
| Bathroom | Measurements not available | |
| Kitchen | 3.09 m x 1.53 m | |
| Other | 7.33 m x 3.97 m | |
| Main level | Kitchen | 3.3 m x 3.07 m |
| Living room | 5.2 m x 3.9 m | |
| Dining room | 3.3 m x 2.14 m | |
| Primary Bedroom | 3.9 m x 2.76 m | |
| Bedroom 2 | 3.38 m x 3.05 m | |
| Bathroom | Measurements not available | |
| Upper Level | Bedroom 3 | 4.29 m x 3.07 m |
| Den | 3.68 m x 2.75 m |
| Features | |||||
|---|---|---|---|---|---|
| In-Law Suite | Detached Garage | Garage | |||
| Central air conditioning | Fireplace(s) | ||||







































