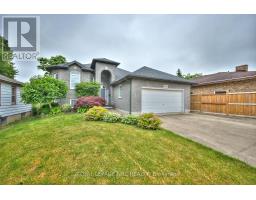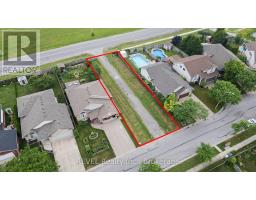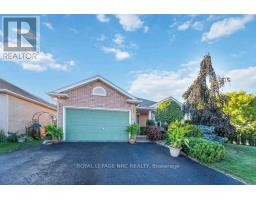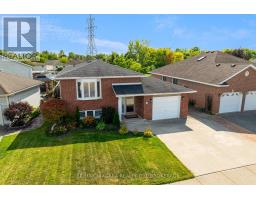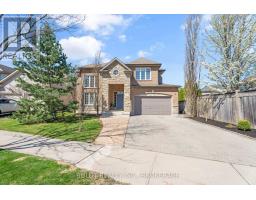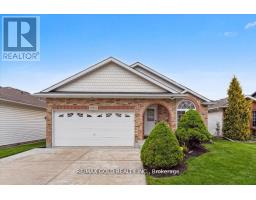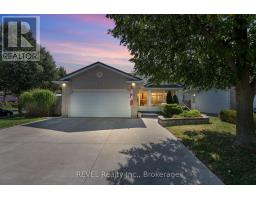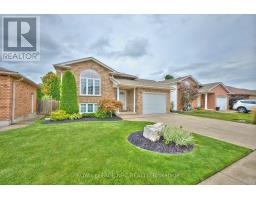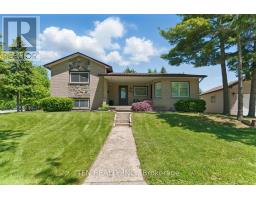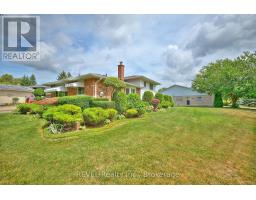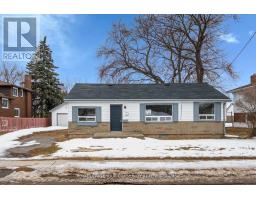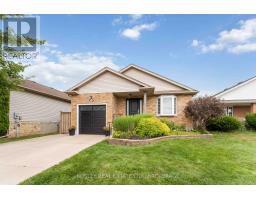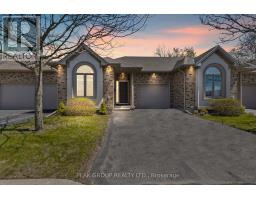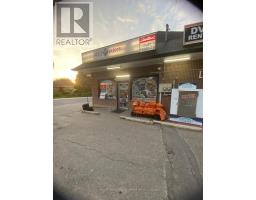7707 CORTINA CRESCENT, Niagara Falls (Ascot), Ontario, CA
Address: 7707 CORTINA CRESCENT, Niagara Falls (Ascot), Ontario
Summary Report Property
- MKT IDX12326646
- Building TypeHouse
- Property TypeSingle Family
- StatusBuy
- Added9 weeks ago
- Bedrooms3
- Bathrooms2
- Area700 sq. ft.
- DirectionNo Data
- Added On24 Aug 2025
Property Overview
Welcome to this beautifully maintained 4-level backsplit located in a desirable north Niagara Falls neighbourhood, just minutes from the Thorold Stone exit of the QEW. This spacious 3-bedroom home offers an open-concept main level with vaulted ceilings, seamlessly connecting the living room, dining area, and modern kitchen. The kitchen features stunning quartz countertops, a functional island, stainless steel appliances, and is bathed in natural light thanks to the skylight. Step down to the expansive family room, complete with a cozy gas fireplace perfect for entertaining or relaxing evenings. The home also offers convenient inside entry from the attached garage. The fully fenced backyard is ideal for outdoor living, featuring a large deck that spans the entire rear of the home. Bright, stylish, and move-in ready, this home checks all the boxes for comfortable family living in an ideal location. (id:51532)
Tags
| Property Summary |
|---|
| Building |
|---|
| Land |
|---|
| Level | Rooms | Dimensions |
|---|---|---|
| Basement | Other | 3.45 m x 3.1 m |
| Bathroom | 2.6 m x 1 m | |
| Laundry room | 4.72 m x 3 m | |
| Lower level | Family room | 5.39 m x 4.78 m |
| Main level | Living room | 4.42 m x 3.36 m |
| Dining room | 3.81 m x 3.36 m | |
| Kitchen | 3.36 m x 3.3 m | |
| Upper Level | Bedroom | 3.71 m x 3.14 m |
| Bedroom 2 | 3.5 m x 3 m | |
| Bedroom 3 | 3.3 m x 2.95 m | |
| Bathroom | 2.74 m x 2.44 m |
| Features | |||||
|---|---|---|---|---|---|
| Flat site | Sump Pump | Attached Garage | |||
| Garage | Garage door opener remote(s) | Water Heater | |||
| Water meter | Dishwasher | Dryer | |||
| Garage door opener | Stove | Washer | |||
| Window Coverings | Refrigerator | Central air conditioning | |||
| Fireplace(s) | |||||


































