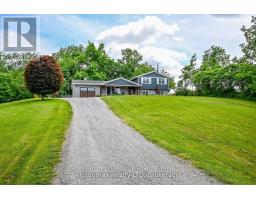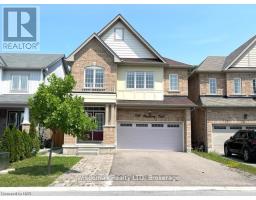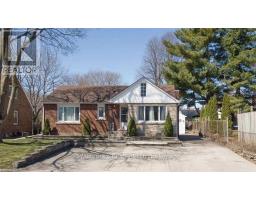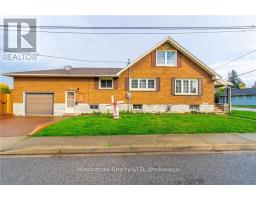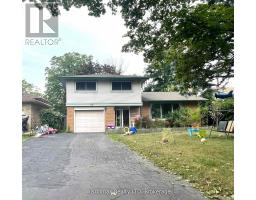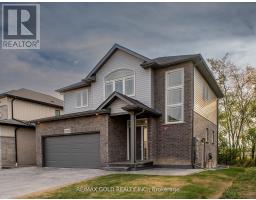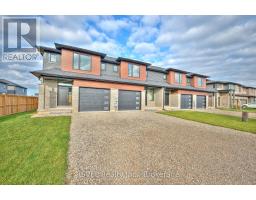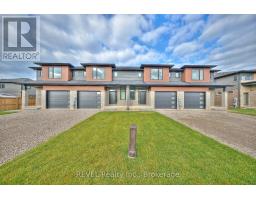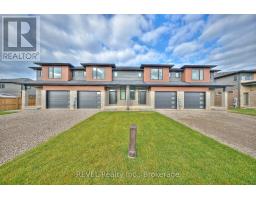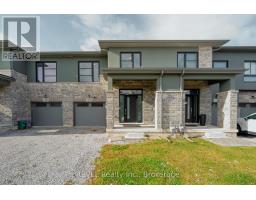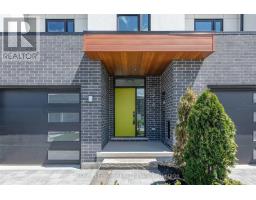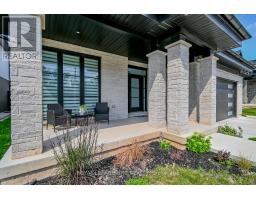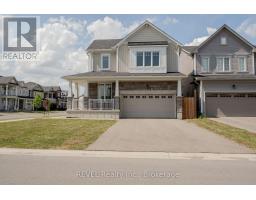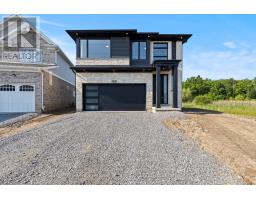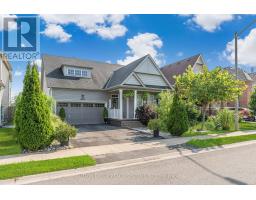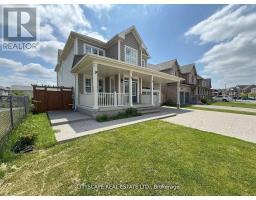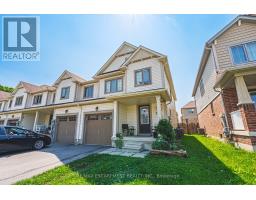6 - 7789 KALAR ROAD, Niagara Falls (Brown), Ontario, CA
Address: 6 - 7789 KALAR ROAD, Niagara Falls (Brown), Ontario
Summary Report Property
- MKT IDX12530550
- Building TypeOther
- Property TypeSingle Family
- StatusBuy
- Added12 weeks ago
- Bedrooms0
- Bathrooms3
- Area1400 sq. ft.
- DirectionNo Data
- Added On12 Nov 2025
Property Overview
Welcome to this spacious 3+2 bedroom, 3.5-bathroom condo-townhome, nestled in a highly sought-after family-friendly neighbourhood in Niagara Falls. This stylish townhome offers a bright, open-concept layout with thoughtful upgrades and low-maintenance living, ideal for families, professionals, or investors.**Main Floor Highlights:** Step into a modern eat-in kitchen with laminate flooring, a double sink and functional layout that flows seamlessly into the dining area with walk-out to a private garden. The family room features sleek laminate flooring and an open concept design perfect for entertaining or relaxing. A 2-piece powder room completes this level for added convenience.**Comfortable Upper-Level Living:** The primary bedroom offers a private retreat with a walk-in closet, a 4pc ensuite, and ample natural light. Two additional bedrooms, including another walk-in and are complemented by a second 4pc bathroom and a dedicated laundry room on the same floor.**Partially Finished Basement:** The basement awaits your finishing touches to be completed. Add your own flair to finish the basement with the two versatile bedrooms - ideal for guests, a home office, or gym - plus a cozy rec room offering plenty of additional living space. (id:51532)
Tags
| Property Summary |
|---|
| Building |
|---|
| Level | Rooms | Dimensions |
|---|---|---|
| Second level | Primary Bedroom | 4.39 m x 3.99 m |
| Bedroom 2 | 3.68 m x 3.06 m | |
| Bedroom 3 | 3.81 m x 2.71 m | |
| Main level | Kitchen | 3.07 m x 2.48 m |
| Dining room | 2.48 m x 2.43 m | |
| Family room | 6.84 m x 3.3 m |
| Features | |||||
|---|---|---|---|---|---|
| Garage | Dishwasher | Dryer | |||
| Stove | Washer | Refrigerator | |||
| Central air conditioning | |||||



















