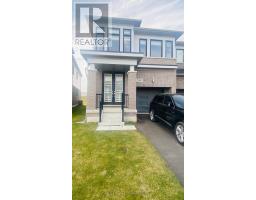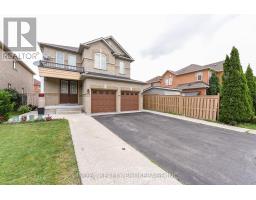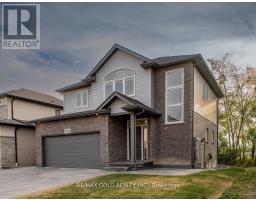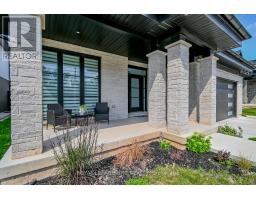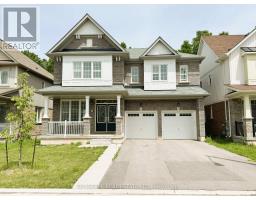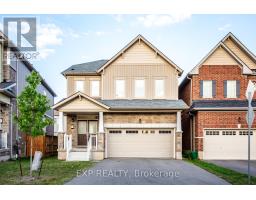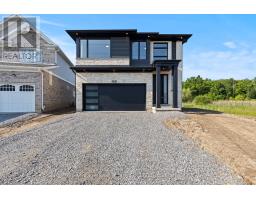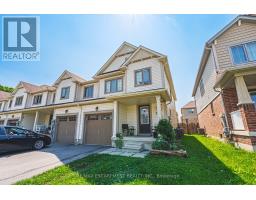7713 BLACK MAPLE DRIVE, Niagara Falls (Brown), Ontario, CA
Address: 7713 BLACK MAPLE DRIVE, Niagara Falls (Brown), Ontario
4 Beds4 Baths2500 sqftStatus: Buy Views : 143
Price
$849,900
Summary Report Property
- MKT IDX12357681
- Building TypeHouse
- Property TypeSingle Family
- StatusBuy
- Added4 weeks ago
- Bedrooms4
- Bathrooms4
- Area2500 sq. ft.
- DirectionNo Data
- Added On21 Aug 2025
Property Overview
Great Location ! 4 Bedrooms ! 4 Washrooms ! Fully Brick Elevation C ! Double Door Entry ! 9Feet Ceiling with 8 feet doors on Main Floor! Oak Staircase with Iron Pickets ! Hardwood Floor!Fireplace ! Open Concept Kitchen with upgraded maple cabinets ! New Paint ! New Zebra Blinds !Brand New Stainless steel Appliances with Front Load Washer and Dryer !2 Master Ensuite Each with 5 pc ensuite and W/I Closet! 3rd and 4th bedrooms has jack and Jill! Entrance from Garage to Laundry/Mud room! Carpet Free !Walkway and Backyard Interlocking. Easy Access to all the Amenities, Mins to QEW, Shopping Mall, Falls and Marineland. (id:51532)
Tags
| Property Summary |
|---|
Property Type
Single Family
Building Type
House
Storeys
2
Square Footage
2500 - 3000 sqft
Community Name
222 - Brown
Title
Freehold
Land Size
36.2 x 92.1 FT
Parking Type
Attached Garage,Garage
| Building |
|---|
Bedrooms
Above Grade
4
Bathrooms
Total
4
Partial
1
Interior Features
Appliances Included
Water Heater, Water meter, Blinds, Dishwasher, Dryer, Stove, Washer, Refrigerator
Flooring
Hardwood, Tile, Laminate
Basement Type
N/A (Unfinished)
Building Features
Features
Carpet Free, Sump Pump
Foundation Type
Concrete
Style
Detached
Square Footage
2500 - 3000 sqft
Rental Equipment
Water Heater
Fire Protection
Smoke Detectors
Building Amenities
Fireplace(s)
Heating & Cooling
Cooling
Central air conditioning, Ventilation system
Heating Type
Forced air
Utilities
Utility Sewer
Sanitary sewer
Water
Municipal water
Exterior Features
Exterior Finish
Brick
Parking
Parking Type
Attached Garage,Garage
Total Parking Spaces
4
| Level | Rooms | Dimensions |
|---|---|---|
| Second level | Primary Bedroom | 5.37 m x 4.33 m |
| Bedroom 2 | 4.3 m x 3.67 m | |
| Bedroom 3 | 3.85 m x 3.67 m | |
| Bedroom 4 | 3.36 m x 3.17 m | |
| Main level | Living room | 5 m x 4.39 m |
| Family room | 4.27 m x 3.6 m | |
| Kitchen | 3.54 m x 3.36 m | |
| Eating area | 3.36 m x 2.87 m | |
| Laundry room | Measurements not available |
| Features | |||||
|---|---|---|---|---|---|
| Carpet Free | Sump Pump | Attached Garage | |||
| Garage | Water Heater | Water meter | |||
| Blinds | Dishwasher | Dryer | |||
| Stove | Washer | Refrigerator | |||
| Central air conditioning | Ventilation system | Fireplace(s) | |||



















































