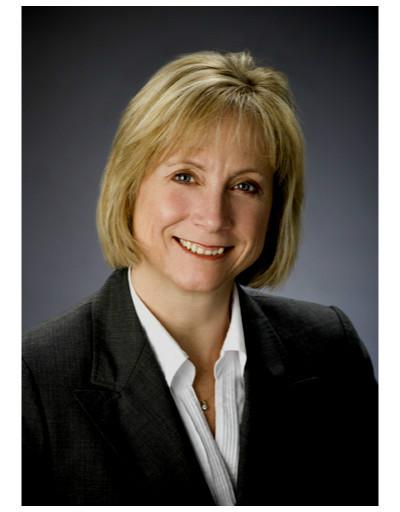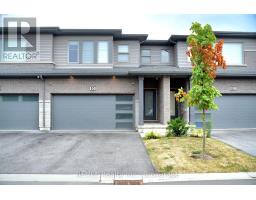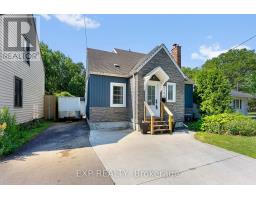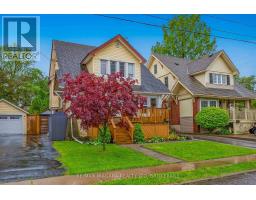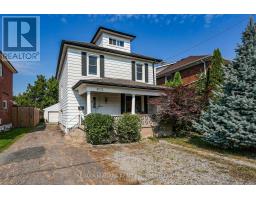16 - 4667 PORTAGE ROAD W, Niagara Falls (Cherrywood), Ontario, CA
Address: 16 - 4667 PORTAGE ROAD W, Niagara Falls (Cherrywood), Ontario
Summary Report Property
- MKT IDX12272763
- Building TypeRow / Townhouse
- Property TypeSingle Family
- StatusBuy
- Added4 weeks ago
- Bedrooms3
- Bathrooms4
- Area2000 sq. ft.
- DirectionNo Data
- Added On22 Aug 2025
Property Overview
AMAZING VALUE. Don't let summer go by! Enjoy the LOCK AND GO LIFESTYLE, with all the exterior maintenance provided by the condo corporation. On a hot summer day RELAX AT THE INGROUND HEATED POOL. This Quality Townhome is NESTLED IN A SMALL ENCLAVE of EXECUTIVE STYLE CONDOS, close to the TOURIST AREA, highway access, SHOPPING, Millennium Trail and neighbourhood park. The EXPANSIVE OPEN CONCEPT living and dining rooms are great for entertaining. The kitchen is designed to make food preparation a snap with LOTS OF STORAGE AND COUNTER SPACE. Three great sized bedrooms, the GRAND PRIMARY BEDROOM with ENSUITE BATH, featuring a jetted tub and SEPARATE SHOWER, plus walk in and double closets. Step saving laundry hook up on the bedroom level as well as a hook up in the basement. Whether you are relaxing in the living room or family room there is a GAS FIREPLACE to keep you cozy.. Everything you need is here including a workshop, wine cellar, DOUBLE GARAGE AND DRIVEWAY. Plenty of guest parking for your friends. There is so much house here for an amazing price. Call and take a look today! (id:51532)
Tags
| Property Summary |
|---|
| Building |
|---|
| Land |
|---|
| Level | Rooms | Dimensions |
|---|---|---|
| Second level | Primary Bedroom | 5.67 m x 4.44 m |
| Bedroom 2 | 3.38 m x 3.23 m | |
| Bedroom 3 | 3.14 m x 3.38 m | |
| Bathroom | 3.54 m x 2.87 m | |
| Bathroom | 2.19 m x 2.1 m | |
| Lower level | Family room | 3.29 m x 5.18 m |
| Bathroom | 2.01 m x 1.52 m | |
| Main level | Foyer | 2.07 m x 4.88 m |
| Living room | 3.84 m x 4.94 m | |
| Dining room | 6.64 m x 2.77 m | |
| Kitchen | 4.27 m x 3.08 m | |
| Bathroom | 1.52 m x 1.52 m |
| Features | |||||
|---|---|---|---|---|---|
| Cul-de-sac | Attached Garage | Garage | |||
| Garage door opener remote(s) | Central Vacuum | Intercom | |||
| Dryer | Freezer | Stove | |||
| Washer | Window Coverings | Refrigerator | |||
| Central air conditioning | Visitor Parking | Fireplace(s) | |||






































