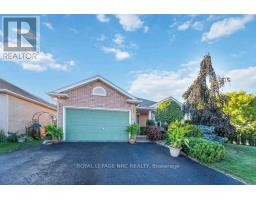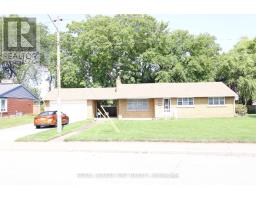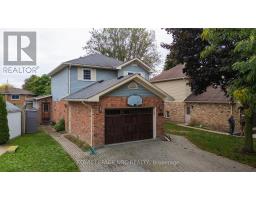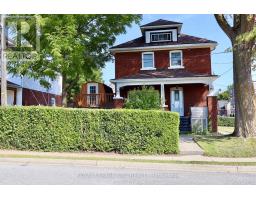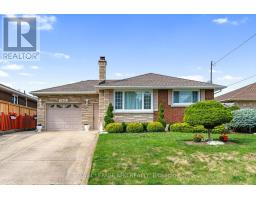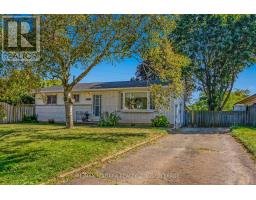3071 BASSWOOD COURT, Niagara Falls (Church's Lane), Ontario, CA
Address: 3071 BASSWOOD COURT, Niagara Falls (Church's Lane), Ontario
Summary Report Property
- MKT IDX12350599
- Building TypeHouse
- Property TypeSingle Family
- StatusBuy
- Added2 days ago
- Bedrooms4
- Bathrooms2
- Area700 sq. ft.
- DirectionNo Data
- Added On03 Oct 2025
Property Overview
Welcome to 3071 Basswood Court, Niagara Falls, a sprawling 3+1 bedroom, 2 bathroom brick bungalow located in the highly sought-after North End. approximately 1054 sq ft. of living space, this charming home features a single detached garage, fully fence yard and large deck. A separate side entrance to the basement offers excellent in-law potential. The basement has a 4th bedroom, 3 pc bathroom, laundry room, furnace room, storage room and a huge family room with a custom stone bar.. The main floor features an open concept design with a large living room and a newer kitchen with an island, 4pc bath and 3 bedrooms. Conveniently located nears schools, parks, shopping, transit and just minutes to the QEW. A great family home sitting on a quiet cul-de-sac.Property taxes taken from property tax calculator. (id:51532)
Tags
| Property Summary |
|---|
| Building |
|---|
| Land |
|---|
| Level | Rooms | Dimensions |
|---|---|---|
| Basement | Laundry room | 4.11 m x 1.89 m |
| Bedroom | 3.84 m x 3.6 m | |
| Bathroom | 3.5 m x 2.4 m | |
| Family room | 9.66 m x 5.36 m | |
| Other | 3.5 m x 2.59 m | |
| Ground level | Bedroom | 3.69 m x 3.53 m |
| Bedroom 2 | 4.75 m x 3.44 m | |
| Bedroom 3 | 4.08 m x 3.56 m | |
| Bathroom | 3.32 m x 2.4 m | |
| Kitchen | 4.75 m x 3.6 m | |
| Living room | 7.86 m x 4.51 m |
| Features | |||||
|---|---|---|---|---|---|
| Detached Garage | Garage | Water Heater | |||
| Water meter | Dishwasher | Dryer | |||
| Stove | Washer | Refrigerator | |||
| Central air conditioning | |||||




























