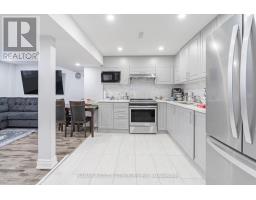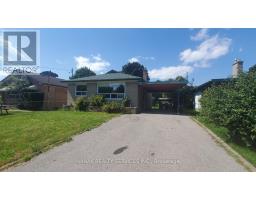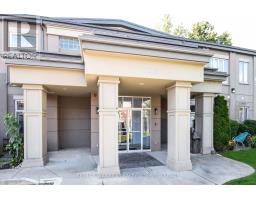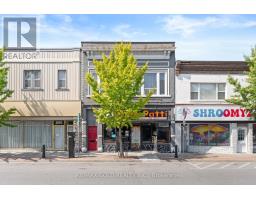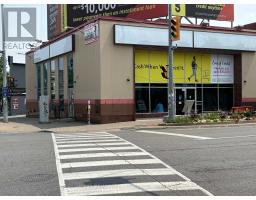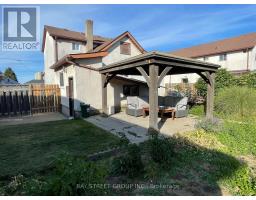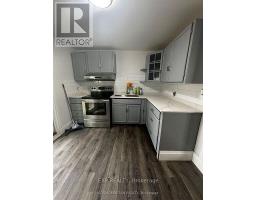51 - 5672 DORCHESTER ROAD, Niagara Falls (Dorchester), Ontario, CA
Address: 51 - 5672 DORCHESTER ROAD, Niagara Falls (Dorchester), Ontario
3 Beds3 BathsNo Data sqftStatus: Rent Views : 85
Price
$2,550
Summary Report Property
- MKT IDX12467334
- Building TypeRow / Townhouse
- Property TypeSingle Family
- StatusRent
- Added1 weeks ago
- Bedrooms3
- Bathrooms3
- AreaNo Data sq. ft.
- DirectionNo Data
- Added On17 Oct 2025
Property Overview
Gorgeous 3-bedroom, 2.5 washroom townhouse in the heart of Niagara, offers modern living with unparalleled convenience. Boasting 3spacious bedrooms and 2.5 luxurious bathrooms. Laundry is conveniently located on 2nd floor. A spacious kitchen with ample storage &convenient layout. The family room offers a warm and inviting space to unwind, complete with large windows that fill the room with natural light.Three well-appointed bedrooms with generous closet space. This modern, open-concept home features contemporary finishes, a private balcony, and a 1-car garage. Located in the heart of Niagara Falls, you will have easy access to shopping, dining, parks, schools, and major highways. Quick Access to QEW & Minutes to Niagara Falls! (id:51532)
Tags
| Property Summary |
|---|
Property Type
Single Family
Building Type
Row / Townhouse
Storeys
2
Square Footage
1100 - 1500 sqft
Community Name
216 - Dorchester
Title
Freehold
Land Size
7 x 18.2 FT
Parking Type
Attached Garage,Garage
| Building |
|---|
Bedrooms
Above Grade
3
Bathrooms
Total
3
Partial
1
Interior Features
Appliances Included
Water Heater, Dishwasher, Dryer, Microwave, Stove, Washer, Refrigerator
Basement Type
N/A (Unfinished)
Building Features
Features
In suite Laundry
Foundation Type
Concrete, Poured Concrete
Style
Attached
Square Footage
1100 - 1500 sqft
Rental Equipment
Water Heater
Heating & Cooling
Cooling
Central air conditioning
Heating Type
Forced air
Utilities
Utility Sewer
Sanitary sewer
Water
Municipal water
Exterior Features
Exterior Finish
Brick, Vinyl siding
Maintenance or Condo Information
Maintenance Fees
$117 Monthly
Maintenance Fees Include
Parcel of Tied Land
Parking
Parking Type
Attached Garage,Garage
Total Parking Spaces
2
| Level | Rooms | Dimensions |
|---|---|---|
| Second level | Bedroom | 4.9 m x 3.65 m |
| Bedroom 2 | 3.56 m x 3.23 m | |
| Bedroom 3 | 3.44 m x 3.07 m | |
| Ground level | Kitchen | 3.77 m x 3.1 m |
| Family room | 3.68 m x 3.77 m | |
| Loft | 2.1 m x 1.73 m |
| Features | |||||
|---|---|---|---|---|---|
| In suite Laundry | Attached Garage | Garage | |||
| Water Heater | Dishwasher | Dryer | |||
| Microwave | Stove | Washer | |||
| Refrigerator | Central air conditioning | ||||





















