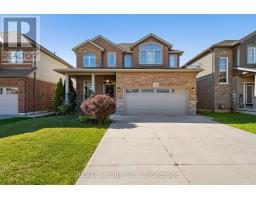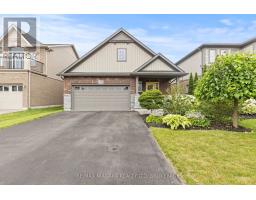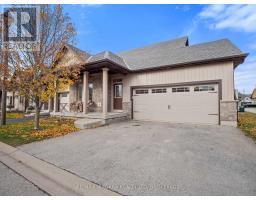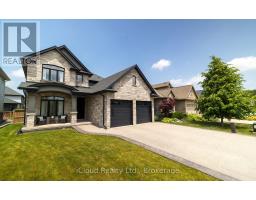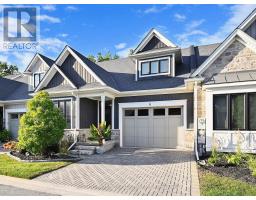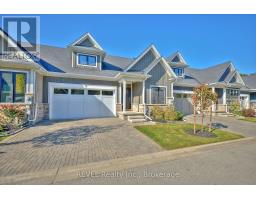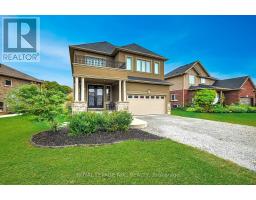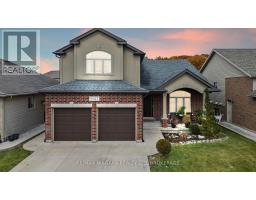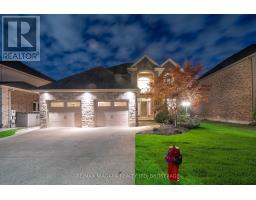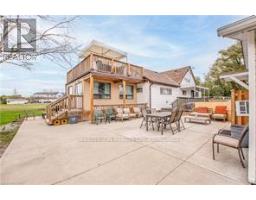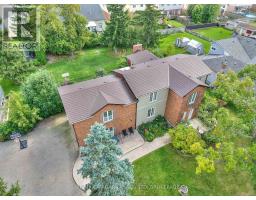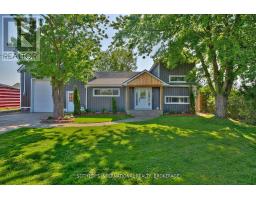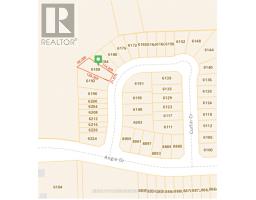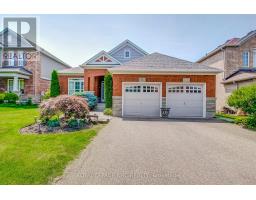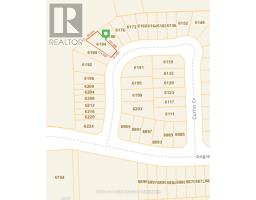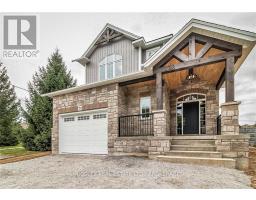6284 ST. MICHAEL AVENUE, Niagara Falls (Forestview), Ontario, CA
Address: 6284 ST. MICHAEL AVENUE, Niagara Falls (Forestview), Ontario
Summary Report Property
- MKT IDX12350006
- Building TypeHouse
- Property TypeSingle Family
- StatusBuy
- Added8 weeks ago
- Bedrooms4
- Bathrooms3
- Area2500 sq. ft.
- DirectionNo Data
- Added On11 Oct 2025
Property Overview
Welcome to 6284 St. Michael Avenue, a stunning 4-bedroom, 3-bath, two-story home nestled in one of Niagara Falls' most sought-after neighborhoods. Located just minutes from parks, shopping, public transportation, and top-rated schools, this home offers incredible living space, unmatched convenience, and a premium lifestyle. This property was built in 2014 , situated on a 49.99 ft x 112.7 ft lot. It has been well-maintained, offering comfort and functionality for modern family living. Amenities include a spacious two-car garage, a double car driveway, and a bright, open-concept living and dining area. The main level also boasts a two-piece powder room, a bright laundry room, a gas fireplace family room, and a well-appointed kitchen. The property features an eat-in kitchen with seamless access to a fully fenced backyard. Large windows and a 9-foot ceiling provide an abundance of natural light, creating a warm and inviting atmosphere throughout the home. On the upper floor, there is a versatile loft area , one 3 pcs bathroom, and 4 generously sized bedrooms, each with a walk-in closet. The primary suite features with his and hers closet and a 5-piece ensuite bathroom. (id:51532)
Tags
| Property Summary |
|---|
| Building |
|---|
| Land |
|---|
| Level | Rooms | Dimensions |
|---|---|---|
| Second level | Bedroom | 5.64 m x 3.83 m |
| Bedroom 2 | 5.37 m x 3.33 m | |
| Bedroom 3 | 4.05 m x 3.54 m | |
| Bedroom 4 | 3.54 m x 3.26 m | |
| Bathroom | 1.68 m x 3.54 m | |
| Main level | Living room | 6.4 m x 3.54 m |
| Family room | 5.92 m x 3.44 m | |
| Kitchen | 6.18 m x 5.28 m | |
| Bathroom | 1.23 m x 2.3 m | |
| Laundry room | 3.32 m x 1.96 m |
| Features | |||||
|---|---|---|---|---|---|
| Sump Pump | Attached Garage | Garage | |||
| Garage door opener remote(s) | Dishwasher | Dryer | |||
| Garage door opener | Stove | Washer | |||
| Refrigerator | Central air conditioning | Air exchanger | |||
| Fireplace(s) | |||||































