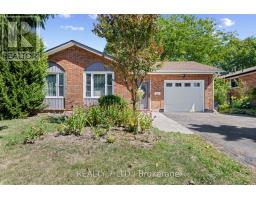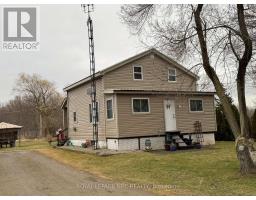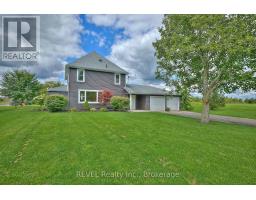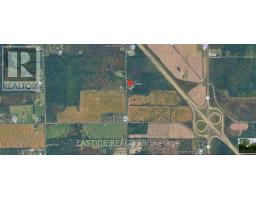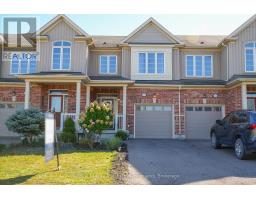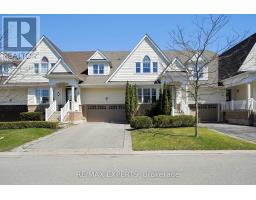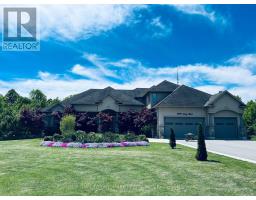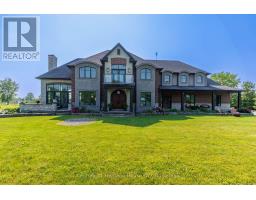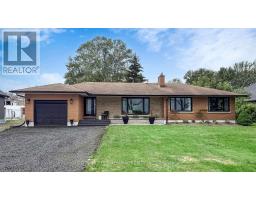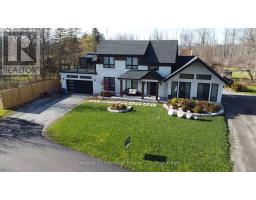4427 SHUTTLEWORTH DRIVE, Niagara Falls (Lyons Creek), Ontario, CA
Address: 4427 SHUTTLEWORTH DRIVE, Niagara Falls (Lyons Creek), Ontario
Summary Report Property
- MKT IDX12407125
- Building TypeRow / Townhouse
- Property TypeSingle Family
- StatusBuy
- Added1 weeks ago
- Bedrooms4
- Bathrooms4
- Area2500 sq. ft.
- DirectionNo Data
- Added On15 Oct 2025
Property Overview
One-of-a-Kind Gem in the Highly Sought-After Chippawa Community of Niagara Falls.Welcome to this stunning 4-bedroom, 3-bathroom home offering over 2,800 sq. ft. of thoughtfully designed living space. The open-concept layout features soaring ceilings with an open-to-below loft, creating a bright and airy atmosphere. Enjoy everyday living and entertaining with ease thanks to the spacious kitchen and breakfast area that opens onto the back deck and private yard.The main floor primary suite is a true retreat, complete with a walk-in closet and a luxurious ensuite featuring a glass-enclosed shower with a rain shower head.A second bedroom on the main level includes it's own 4-piece ensuite, offering comfort and convenience. Upstairs, youll find two generously sized bedrooms sharing a Jack-and-Jill ensuite, along with an open loft area perfect for a home office, reading nook, or family space. Additional highlights include a covered front porch, ample closet and storage space throughout, and a 2-car garage with direct access to the home plus a convenient man door to the backyard.Situated close to the Niagara River, golf courses, schools, shopping, and major highways, this home offers the perfect balance of convenience and lifestyle.Adding to the appeal, the area is set for exciting future developments including the Niagara South Hospital (anticipated Summer 2028) and a $10M upgrade to Willoughby Memorial Arena, featuring a new NHL-sized ice padfurther enhancing the value of this already desirable neighbourhood.Dont miss the opportunity to make this exceptional property your next home! (id:51532)
Tags
| Property Summary |
|---|
| Building |
|---|
| Land |
|---|
| Level | Rooms | Dimensions |
|---|---|---|
| Second level | Loft | 7.7 m x 4.5 m |
| Bedroom 3 | 5.7 m x 4.1 m | |
| Bedroom 4 | 4.2 m x 3.6 m | |
| Main level | Office | 3.6 m x 3 m |
| Laundry room | 3.1 m x 1.8 m | |
| Bedroom | 3.3 m x 3.1 m | |
| Bedroom 2 | 4.5 m x 4 m | |
| Kitchen | 5.6 m x 4.5 m | |
| Living room | 4.5 m x 4.5 m | |
| Bathroom | 1.5 m x 1.5 m |
| Features | |||||
|---|---|---|---|---|---|
| Sump Pump | Attached Garage | Garage | |||
| Dishwasher | Dryer | Stove | |||
| Washer | Refrigerator | Central air conditioning | |||















































