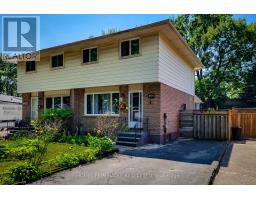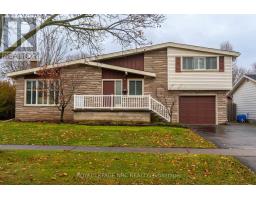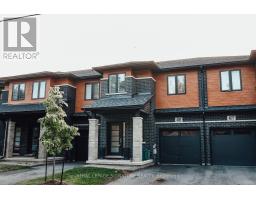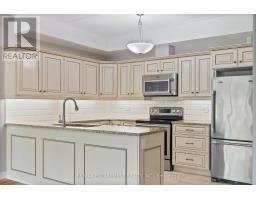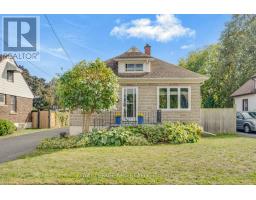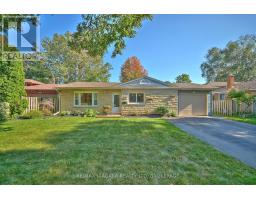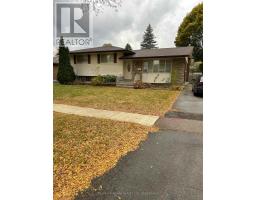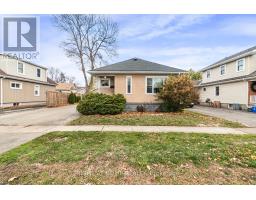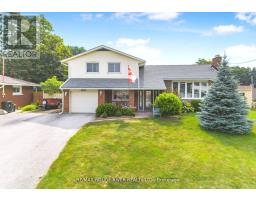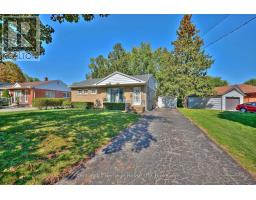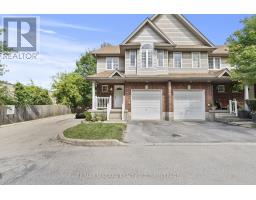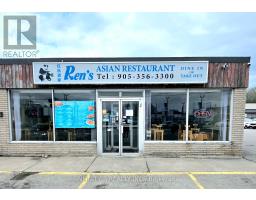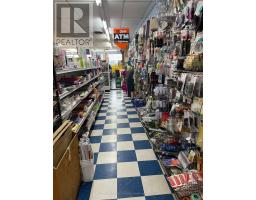4052 SAINT JAMES AVENUE, Niagara Falls (Morrison), Ontario, CA
Address: 4052 SAINT JAMES AVENUE, Niagara Falls (Morrison), Ontario
Summary Report Property
- MKT IDX12425169
- Building TypeHouse
- Property TypeSingle Family
- StatusBuy
- Added21 weeks ago
- Bedrooms5
- Bathrooms2
- Area1500 sq. ft.
- DirectionNo Data
- Added On25 Sep 2025
Property Overview
This Fully Updated 4+1 Bedroom, 2 Full Bathroom Home Offers Perfect Blend of Comfort, Convenience, and Modern Style. The HVAC System Has Been Completely Replaced, Ensuring Improved Airflow and Year-Round Climate Control. Brand-New Hardwood Flooring Throughout and A Fully Renovated Kitchen with New Cabinets, Countertops, And Stainless Brand-New Fridge, Stove and Dishwasher, Make This Home Move-In Ready. Washer(2024), Dryer(2024) Owned Hot Water Tank(2024), Furnace(2024), Air-Condition(2024).The Layout Includes Four Spacious Bedrooms Plus an Extra Bedroom in Basement, Ideal for A Home Office or Guest Suite. A Newly Paved Asphalt Driveway( 4 Parking Space). Newly Renovated Deep 1.5 Car Detached Garage with Big Yard. Located Just Minutes from The Highway Exit, Shopping Centers, And Excellent Schools, This Home Is Perfect for Families and Commuters Alike. Stylish, Functional, And Ideally Situated. Don't Miss This Opportunity! (id:51532)
Tags
| Property Summary |
|---|
| Building |
|---|
| Land |
|---|
| Level | Rooms | Dimensions |
|---|---|---|
| Second level | Bedroom | 4.19 m x 2.24 m |
| Bedroom | 3.25 m x 3.05 m | |
| Bathroom | 3.05 m x 2.13 m | |
| Primary Bedroom | 4.55 m x 3.81 m | |
| Basement | Bedroom | 6.48 m x 3.17 m |
| Utility room | 8.69 m x 3.15 m | |
| Main level | Foyer | 2.57 m x 1.68 m |
| Living room | 4.29 m x 3.35 m | |
| Dining room | 2.51 m x 3.66 m | |
| Other | 3.33 m x 3.3 m | |
| Other | 3.35 m x 2.72 m | |
| Bedroom | 3.2 m x 2.82 m | |
| Bathroom | 1.78 m x 2.06 m | |
| Laundry room | 2.26 m x 3.2 m |
| Features | |||||
|---|---|---|---|---|---|
| Detached Garage | Garage | Water Heater | |||
| Dishwasher | Dryer | Garage door opener | |||
| Stove | Washer | Refrigerator | |||
| Central air conditioning | |||||
















































