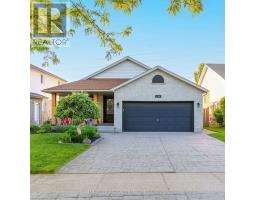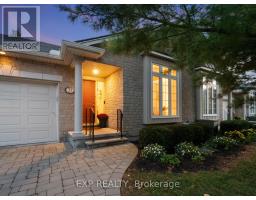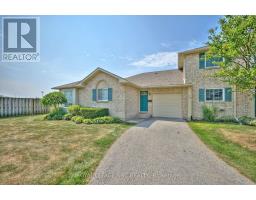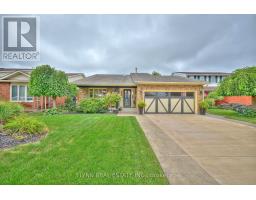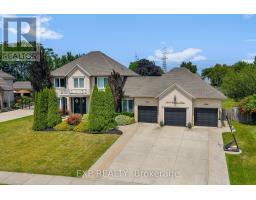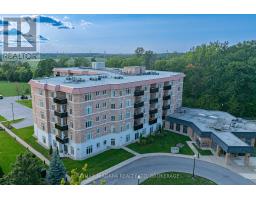62 - 3232 MONTROSE ROAD, Niagara Falls (Mt. Carmel), Ontario, CA
Address: 62 - 3232 MONTROSE ROAD, Niagara Falls (Mt. Carmel), Ontario
Summary Report Property
- MKT IDX12374263
- Building TypeRow / Townhouse
- Property TypeSingle Family
- StatusBuy
- Added1 weeks ago
- Bedrooms3
- Bathrooms3
- Area1400 sq. ft.
- DirectionNo Data
- Added On20 Sep 2025
Property Overview
Welcome to 62-3232 Montrose Rd in Niagara Falls' well sought after condos - Townes at Mount Carmel. This beautiful 3 bedroom, 3 bathroom(2 on main floor, 1 in lower level), 1463 sqf bungalow radiates pride of ownership and luxury. Features include: Two completely finished levels with over 2500 sqf of living space, A complete kitchen and bedroom was added to the lower level(2022) creating an amazing modern in law suite, Engineered Hardwood flooring throughout the main level, 10' vaulted ceilings, A completely updated main level laundry room featuring a brand new extra large LG stackable washer/dryer, large stainless steel laundry sink and quartz counter tops throughout, Upper eat in kitchen boasts a massive island complete with granite spacious counter tops throughout, gas range stove a brand new dishwasher and plenty of storage space, Gas fireplace on each level, Large primary bedroom features a 4 piece en suite bathroom as well as a spacious walk-in closet, California shutters throughout, a beautifully manicured front garden and yard complete with an in-ground sprinkler system, 1.5 car garage and much much more! Low condo fees which cover parking, lawn care and snow removal. This property is an absolute must see! Priced to sell in this competitive market. Book your private showing today! (id:51532)
Tags
| Property Summary |
|---|
| Building |
|---|
| Land |
|---|
| Level | Rooms | Dimensions |
|---|---|---|
| Lower level | Living room | 5.32 m x 7.35 m |
| Bedroom | 4.5 m x 3.35 m | |
| Kitchen | 4.22 m x 4.5 m | |
| Other | 4.11 m x 3.96 m | |
| Dining room | 4.09 m x 4.88 m | |
| Bathroom | 3.29 m x 1.67 m | |
| Main level | Bedroom | 2.59 m x 4.17 m |
| Bathroom | 1.59 m x 2.67 m | |
| Bathroom | 3.91 m x 2.59 m | |
| Laundry room | 3.07 m x 1.83 m | |
| Kitchen | 3.3 m x 5.28 m | |
| Living room | 4.57 m x 5.28 m | |
| Primary Bedroom | 3.45 m x 6.27 m |
| Features | |||||
|---|---|---|---|---|---|
| Balcony | Attached Garage | Garage | |||
| Dishwasher | Dryer | Garage door opener | |||
| Microwave | Stove | Washer | |||
| Window Coverings | Refrigerator | Central air conditioning | |||














































