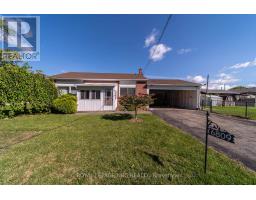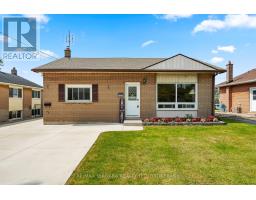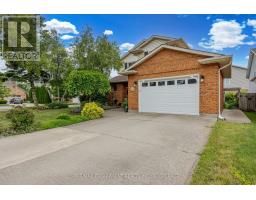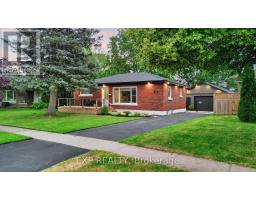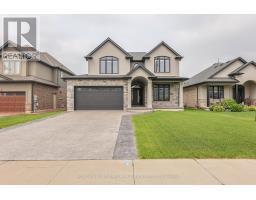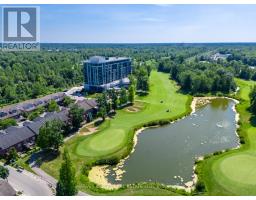6342 SAM IORFIDA DRIVE, Niagara Falls (Oldfield), Ontario, CA
Address: 6342 SAM IORFIDA DRIVE, Niagara Falls (Oldfield), Ontario
Summary Report Property
- MKT IDX12388832
- Building TypeHouse
- Property TypeSingle Family
- StatusBuy
- Added17 hours ago
- Bedrooms5
- Bathrooms3
- Area1100 sq. ft.
- DirectionNo Data
- Added On20 Sep 2025
Property Overview
Quiet and Excellent Neighborhood, This beautiful Bungalow Loft home is offering over 2400 SQFT of living space, all finished by the builder. Built in 2017, features 3+2 bedrooms and 3 washrooms. Built with a Finished basement and separate convenient entrance from the Garage. High Vaulted ceilings and large windows throughout. A modern maple kitchen with Gas stove, Quartz counter top, backsplash and under-mount lighting. The master bedroom comes with a private Ensuite. Large basement windows provide plenty of natural light, and the space can easily be transformed into a basement apartment. A cozy 10 x 10 deck with a large backyard to entertain. Located in a wonderful family neighborhood, close to parks, schools, shopping and restaurants. minutes away from attractions of Niagara Falls, Wineries and Casinos. (id:51532)
Tags
| Property Summary |
|---|
| Building |
|---|
| Level | Rooms | Dimensions |
|---|---|---|
| Second level | Primary Bedroom | 5.5 m x 3.3 m |
| Basement | Bedroom 4 | Measurements not available |
| Bedroom 5 | Measurements not available | |
| Recreational, Games room | Measurements not available | |
| Bathroom | Measurements not available | |
| Ground level | Living room | 4.75 m x 3.9 m |
| Dining room | 4.75 m x 3.9 m | |
| Kitchen | 4.45 m x 4.32 m | |
| Bedroom 2 | 3.71 m x 3.13 m | |
| Bedroom 3 | 3.66 m x 3.03 m |
| Features | |||||
|---|---|---|---|---|---|
| Attached Garage | Garage | Dishwasher | |||
| Dryer | Stove | Washer | |||
| Refrigerator | Separate entrance | Central air conditioning | |||


























