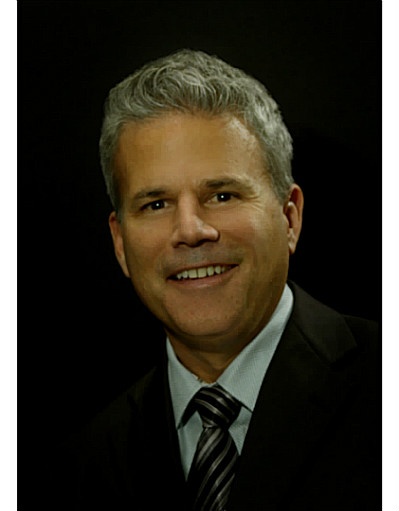716 - 7711 GREEN VISTA GATE, Niagara Falls (Oldfield), Ontario, CA
Address: 716 - 7711 GREEN VISTA GATE, Niagara Falls (Oldfield), Ontario
Summary Report Property
- MKT IDX12349790
- Building TypeApartment
- Property TypeSingle Family
- StatusRent
- Added2 days ago
- Bedrooms2
- Bathrooms2
- AreaNo Data sq. ft.
- DirectionNo Data
- Added On25 Sep 2025
Property Overview
7th Floor" Luxury Upgraded Condo 2 BR, 2 BATH Condo! For Rent AVAILABLE OCTOBER 1 ST (CAN RENT FOR 3 MONTHS, 6 MONTHS OR 1 YR) 9 FT Ceilings, Floor to Ceiling Windows, Patio Doors to Private Covered Patio, Glass Railing, Overlooking Nature, Golf Course, Pond & Niagara Falls Skyline Views! Watch the Amazing Sunsets from Balcony! High End Italian Marble Counter-tops, Island & Back/splash, Sleek Modern Luxury Upgraded Kitchen, Italian Marble tiles in Both Luxury Bathrooms with Glass/Tile Showers, Quality Thick High End Engineered thick solid Hardwood Floors. 5 Appliances & Microwave/Exhaust, New Building Includes: Indoor Pool, Sauna, Hot Tub, Gym, Yoga, Party Rm, Theater Rm, Board Meeting Room, Guest Suite, Concierge, Parking, Storage Locker! You will be Impressed! (id:51532)
Tags
| Property Summary |
|---|
| Building |
|---|
| Level | Rooms | Dimensions |
|---|---|---|
| Main level | Kitchen | 3.96 m x 3.35 m |
| Living room | 3.35 m x 3.35 m | |
| Primary Bedroom | 3.66 m x 3.35 m | |
| Bedroom | 3.66 m x 2.74 m | |
| Bathroom | 3 m x 4 m | |
| Other | 3 m x 4 m |
| Features | |||||
|---|---|---|---|---|---|
| Backs on greenbelt | Lighting | Wheelchair access | |||
| Balcony | Paved yard | Sauna | |||
| Detached Garage | Garage | Hot Tub | |||
| Water Heater | Dishwasher | Dryer | |||
| Microwave | Stove | Washer | |||
| Refrigerator | Central air conditioning | Security/Concierge | |||
| Recreation Centre | Exercise Centre | Separate Heating Controls | |||


















































