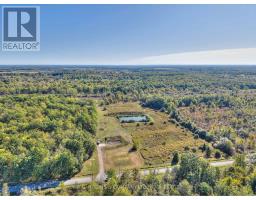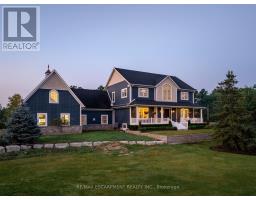9043 RIDGE ROAD, Niagara Falls (Schisler), Ontario, CA
Address: 9043 RIDGE ROAD, Niagara Falls (Schisler), Ontario
Summary Report Property
- MKT IDX12504300
- Building TypeHouse
- Property TypeSingle Family
- StatusBuy
- Added13 weeks ago
- Bedrooms4
- Bathrooms2
- Area2000 sq. ft.
- DirectionNo Data
- Added On05 Nov 2025
Property Overview
Discover the perfect balance of peaceful country living and everyday convenience with this stunning 50-acre farm property. This charming 1.5-storey home features 4 spacious bedrooms and a bright, updated kitchen designed for modern family living. The inviting family room offers plenty of space to relax and entertain, filled with natural light and picturesque views of the surrounding countryside. Upstairs, you'll find newly installed carpeting throughout, adding a fresh and comfortable touch to the home. The layout is ideal for families, offering both privacy and open gathering spaces. Outside, the property boasts approximately 50 acres of prime farmland with productive cash crops, providing excellent income potential or the opportunity to embrace your hobby farm dreams. Enjoy the tranquility of rural living while taking in beautiful sunsets, open fields, and mature trees that surround the home. Despite its peaceful country setting, this property is conveniently located close to all amenities - schools, shopping, restaurants, and major highways are just minutes away, making daily life both easy and enjoyable. Whether you're looking for a spacious family home, a working farm, or a country retreat close to town, this remarkable property offers endless possibilities. Experience country living at its finest - comfort, space, and opportunity all in one exceptional property. (id:51532)
Tags
| Property Summary |
|---|
| Building |
|---|
| Land |
|---|
| Level | Rooms | Dimensions |
|---|---|---|
| Second level | Bedroom | 3.96 m x 3.65 m |
| Office | 4.57 m x 4.2 m | |
| Bedroom | 7.01 m x 3.13 m | |
| Bedroom | 4.3 m x 2.62 m | |
| Bedroom | 3.96 m x 3.65 m | |
| Basement | Games room | 5.36 m x 2.8 m |
| Main level | Living room | 7.01 m x 4.17 m |
| Dining room | 4.72 m x 4.14 m | |
| Sunroom | 4.02 m x 2.62 m | |
| Kitchen | 6.4 m x 3.04 m | |
| Laundry room | 2.59 m x 1.82 m | |
| Family room | 5.94 m x 4.81 m |
| Features | |||||
|---|---|---|---|---|---|
| Detached Garage | Garage | Oven - Built-In | |||
| Range | Water Heater | Central air conditioning | |||





















































