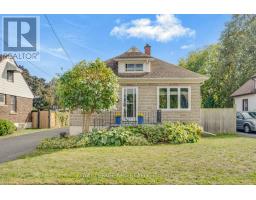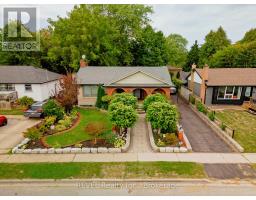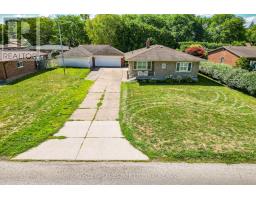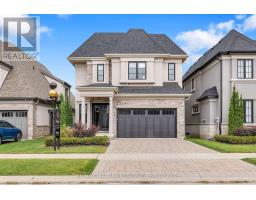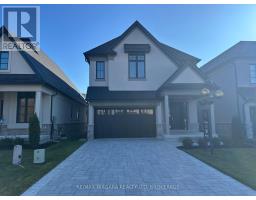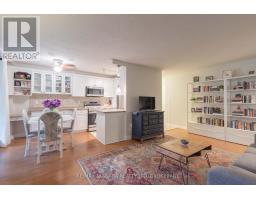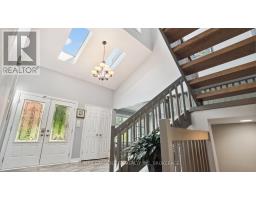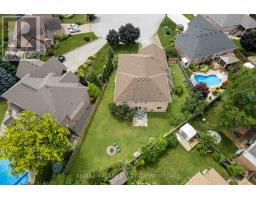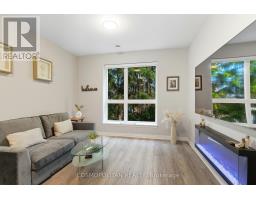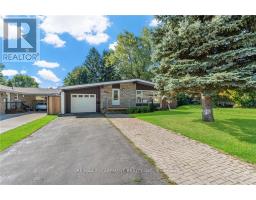101 - 6390 HUGGINS STREET, Niagara Falls (Stamford), Ontario, CA
Address: 101 - 6390 HUGGINS STREET, Niagara Falls (Stamford), Ontario
Summary Report Property
- MKT IDX12487354
- Building TypeApartment
- Property TypeSingle Family
- StatusBuy
- Added4 weeks ago
- Bedrooms2
- Bathrooms1
- Area1000 sq. ft.
- DirectionNo Data
- Added On29 Oct 2025
Property Overview
Main floor corner unit in the heart of Stamford Centre, Niagara Falls. The largest square footage in the building (1023sq ft), bright, 2-bedroom condo at the highly sought-after Stamford Place is one of the building's most desirable units. Freshly painted throughout just last year. Bright white updated kitchen with 3 new appliances (one year old). Enjoy the comforts of in-suite laundry, flooring throughout, and the convenience of an altered bathtub for easy shower entry. A large balcony (currently being resurfaced) with mature tree views. Ductless A/C for year-round comfort. Enjoy the convenience of major shopping just steps away. The building features a fitness centre and party room, and a handy assigned parking space close to the rear door. Don't miss your chance to make Stamford Place your new home! (id:51532)
Tags
| Property Summary |
|---|
| Building |
|---|
| Level | Rooms | Dimensions |
|---|---|---|
| Main level | Living room | 5.49 m x 3.66 m |
| Kitchen | 4.27 m x 2.21 m | |
| Bedroom | 3.76 m x 3.81 m | |
| Bathroom | 2.59 m x 1.5 m | |
| Pantry | 1.83 m x 1.22 m | |
| Laundry room | 0.8 m x 0.91 m | |
| Foyer | 2.74 m x 1.57 m | |
| Ground level | Bedroom 2 | 3.73 m x 3.35 m |
| Features | |||||
|---|---|---|---|---|---|
| Wheelchair access | Balcony | Carpet Free | |||
| In suite Laundry | No Garage | Wall unit | |||
| Visitor Parking | |||||




















