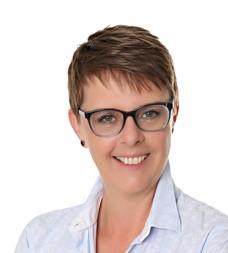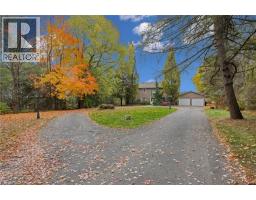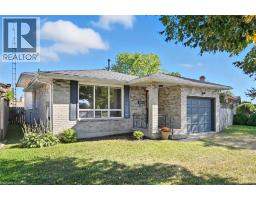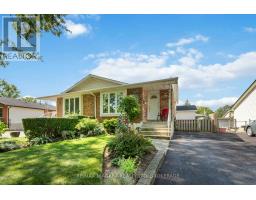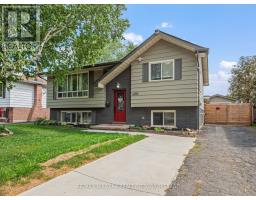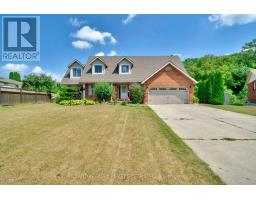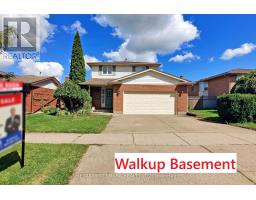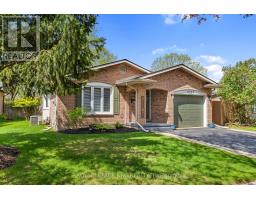6346 CHARNWOOD AVENUE, Niagara Falls (West Wood), Ontario, CA
Address: 6346 CHARNWOOD AVENUE, Niagara Falls (West Wood), Ontario
Summary Report Property
- MKT IDX12411124
- Building TypeHouse
- Property TypeSingle Family
- StatusBuy
- Added1 days ago
- Bedrooms3
- Bathrooms2
- Area1100 sq. ft.
- DirectionNo Data
- Added On03 Oct 2025
Property Overview
Imagine the perfect family home and here it is. Sunlight pours into the living and dining area, while the bright, spacious family room invites everyone to gather. With three bedrooms, including a remarkably large primary suite featuring double closets and a charming built-in vanity, plus two full bathrooms and a generous unfinished fourth level, this home offers flexibility for first-time buyers or families planning for the long term. Schools are just a short walk from the front door, with both elementary and high school nearby. Parks and green spaces are in abundance, and for commuters, easy highway access makes life convenient. The mature, tree-lined streets are alive with community spirit and nature. Lovingly cared for by the same owners since 1983, the home has been refreshed with new flooring and paint, so you can move right in while planning any personal updates. A wide frontage adds curb appeal and makes room for a sunny south-facing patio. The attached garage and spacious yard offer plenty of room for both play and relaxation. Practical updates include a brand-new furnace, air conditioner, and dishwasher so all thats left to do is settle in and make it yours. (id:51532)
Tags
| Property Summary |
|---|
| Building |
|---|
| Land |
|---|
| Level | Rooms | Dimensions |
|---|---|---|
| Second level | Primary Bedroom | 4.17 m x 3.89 m |
| Bedroom 2 | 3.15 m x 3.16 m | |
| Bedroom 3 | 3.76 m x 2.48 m | |
| Bathroom | 2.15 m x 2.49 m | |
| Basement | Laundry room | 7.84 m x 6.8 m |
| Flat | Living room | 4.65 m x 3.48 m |
| Dining room | 4.48 m x 3.03 m | |
| Kitchen | 4.72 m x 3.33 m | |
| Lower level | Family room | 7.92 m x 5.31 m |
| Bathroom | 2 m x 2.3 m |
| Features | |||||
|---|---|---|---|---|---|
| Flat site | Attached Garage | Garage | |||
| Garage door opener remote(s) | Dishwasher | Dryer | |||
| Stove | Washer | Window Coverings | |||
| Refrigerator | Central air conditioning | Fireplace(s) | |||






























