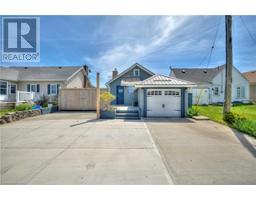2211 SANDHILL Drive 216 - Dorchester, Niagara Falls, Ontario, CA
Address: 2211 SANDHILL Drive, Niagara Falls, Ontario
Summary Report Property
- MKT ID40585963
- Building TypeHouse
- Property TypeSingle Family
- StatusBuy
- Added21 weeks ago
- Bedrooms5
- Bathrooms4
- Area2475 sq. ft.
- DirectionNo Data
- Added On17 Jun 2024
Property Overview
Once in a lifetime opportunity. Remarkable two-storey home located in Northern Niagara Falls. This house is located between the world-renowned Niagara-on-the-Lake and prestigious Calaguiro Estates. The 4+1 bedroom and 4 bathroom home is surrounded by nature and tranquility. The stunning main floor showcases 9 foot vaulted ceilings and countless windows with light pouring in every direction. The kitchen features a large beautiful island surrounded by floor to ceiling cabinetry. Laundry is also conveniently located on the main floor. Upstairs the spacious primary bedroom includes a 4-piece ensuite bathroom equipped with a stunning tiled glass shower. All 4 bedrooms have ample storage and closet space. The basement has a very large recreational room, bedroom, and 4 piece bathroom, perfect for hosting guests! The backyard is incomparable. Mature cedars towering gracefully and large, rugged armour stones creating tiered, raised levels, this landscape showcases a harmonious blend of nature and design, creating a space that is both stunning and serene. The location is within 5 minutes of all major arterial roads, the QEW highway, grocery stores, churches, schools, restaurants, golf , wineries, hiking trails, parks, and more. This pristine home is move-in ready with all appliances included! Don't miss the chance to see it! (id:51532)
Tags
| Property Summary |
|---|
| Building |
|---|
| Land |
|---|
| Level | Rooms | Dimensions |
|---|---|---|
| Second level | Bedroom | 20'10'' x 11'3'' |
| 4pc Bathroom | 5'2'' x 8'1'' | |
| Bedroom | 12'1'' x 11'2'' | |
| Bedroom | 12'1'' x 12'1'' | |
| Full bathroom | 8'7'' x 12'3'' | |
| Primary Bedroom | 15'4'' x 16'10'' | |
| Basement | 3pc Bathroom | 8'3'' x 4'9'' |
| Bedroom | 14'8'' x 9'1'' | |
| Recreation room | 23'4'' x 14'8'' | |
| Main level | Laundry room | 12'6'' x 5'6'' |
| 2pc Bathroom | 4'6'' x 4'11'' | |
| Kitchen | 11'7'' x 11'2'' | |
| Living room/Dining room | 22'7'' x 13'7'' |
| Features | |||||
|---|---|---|---|---|---|
| Cul-de-sac | Conservation/green belt | Sump Pump | |||
| Attached Garage | Central Vacuum | Dishwasher | |||
| Dryer | Microwave | Oven - Built-In | |||
| Refrigerator | Stove | Washer | |||
| Range - Gas | Central air conditioning | ||||




























































