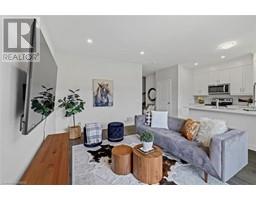3857 CARDINAL DRIVE, Niagara Falls, Ontario, CA
Address: 3857 CARDINAL DRIVE, Niagara Falls, Ontario
Summary Report Property
- MKT IDX8399038
- Building TypeHouse
- Property TypeSingle Family
- StatusBuy
- Added1 days ago
- Bedrooms3
- Bathrooms2
- Area0 sq. ft.
- DirectionNo Data
- Added On01 Jul 2024
Property Overview
Welcome to your dream home in the prestigious Mount Carmel subdivision of Niagara Falls! This meticulously maintained gem, lovingly cared for by its original owner, boasts 3 spacious bedrooms and 2 modern bathrooms and offers 2050 sq ft of finished living space. The updated kitchen is a chef's delight, seamlessly flowing into the open-concept dining room and front living room. The finished lower level features a large rec room, bathroom, home office and separate entrance. Enjoy summers by the pool in your beautifully landscaped private backyard oasis with a large covered deck. Nestled in a serene, family-friendly neighborhood, this home offers both tranquility and convenience, with easy access to local amenities and the QEW. Don't miss your chance to live in one of Niagara's most coveted neighbourhoods! (id:51532)
Tags
| Property Summary |
|---|
| Building |
|---|
| Level | Rooms | Dimensions |
|---|---|---|
| Second level | Primary Bedroom | 4.44 m x 3.51 m |
| Bedroom 2 | 3.33 m x 2.59 m | |
| Bedroom 3 | 4.42 m x 2.95 m | |
| Lower level | Office | 3.43 m x 3 m |
| Recreational, Games room | 8 m x 4.67 m | |
| Main level | Kitchen | 5.79 m x 3.63 m |
| Dining room | 3.71 m x 3.02 m | |
| Living room | 4.98 m x 3.53 m |
| Features | |||||
|---|---|---|---|---|---|
| Attached Garage | Garage door opener remote(s) | Dishwasher | |||
| Dryer | Refrigerator | Stove | |||
| Washer | Separate entrance | Central air conditioning | |||



















































