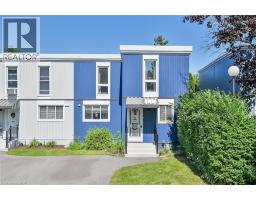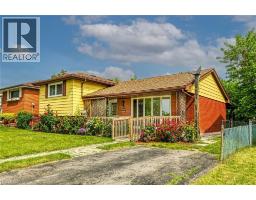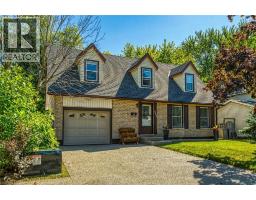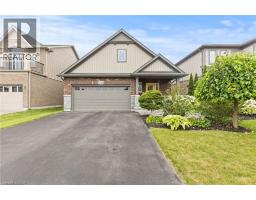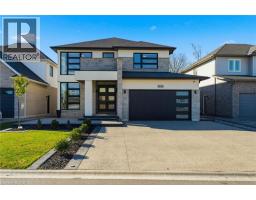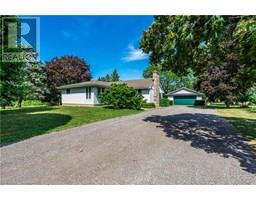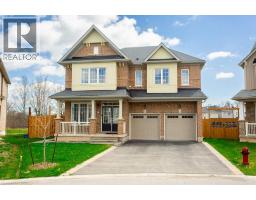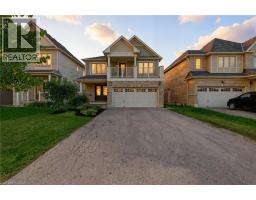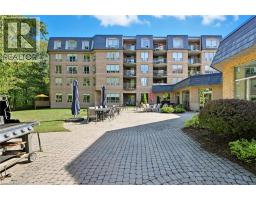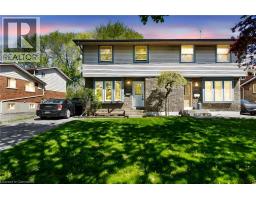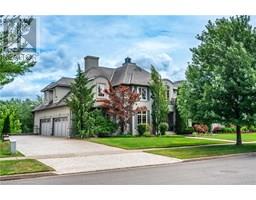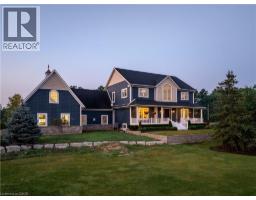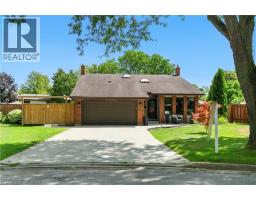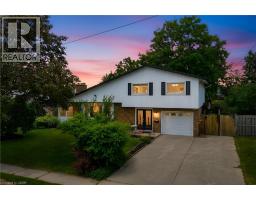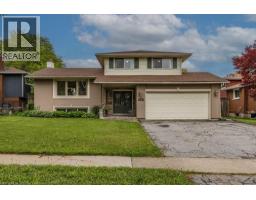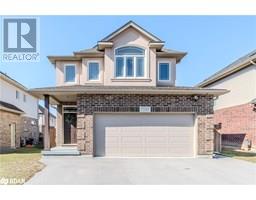4311 MANN Street Unit# 56 224 - Lyons Creek, Niagara Falls, Ontario, CA
Address: 4311 MANN Street Unit# 56, Niagara Falls, Ontario
Summary Report Property
- MKT ID40772861
- Building TypeRow / Townhouse
- Property TypeSingle Family
- StatusBuy
- Added5 weeks ago
- Bedrooms3
- Bathrooms3
- Area1876 sq. ft.
- DirectionNo Data
- Added On04 Oct 2025
Property Overview
Move in Ready! Quick Closing Available. Hardwood every where. Carefree living at its finest, with 1876 Sq.Ft of brand new, finished living space. This beautiful lot, townhome in desirable Chippawa, has 3-bedrooms, 2.5-bathrooms, and a double car garage to keep your vehicles free from the elements. The unfinished basement has a large window as well as sliding doors to the back yard. Just awaiting your finishing touches! Primary bedroom and ensuite is conveniently located on the main level, with additional bedrooms, full bathroom and loft space on the second level. Perfect home for entertaining. This open concept townhome boasts a ton of natural light, and is close to trails, golf, and the Chippawa Boat Ramp & Naisbitt Parkette for the outdoor enthusiast. You can unwind at the end of the day in the beautiful spa inspired master ensuite. Relax in this carefree community and benefit from such amenities as regular lawn maintenance in the summer, and snow removal in the winter months. This home will not disappoint!Attach sch. B and Deposit must be certified (id:51532)
Tags
| Property Summary |
|---|
| Building |
|---|
| Land |
|---|
| Level | Rooms | Dimensions |
|---|---|---|
| Second level | Loft | 15'5'' x 11'1'' |
| 4pc Bathroom | 8' x 5' | |
| Bedroom | 13'5'' x 11'6'' | |
| Sitting room | 9'10'' x 7'10'' | |
| Bedroom | 12'8'' x 11'2'' | |
| Basement | Utility room | Measurements not available |
| Main level | 2pc Bathroom | Measurements not available |
| Laundry room | 9' x 5'3'' | |
| Eat in kitchen | 11'2'' x 9'0'' | |
| Full bathroom | 9'5'' x 5'1'' | |
| Primary Bedroom | 15'2'' x 11'1'' | |
| Living room/Dining room | 20' x 13'5'' |
| Features | |||||
|---|---|---|---|---|---|
| Balcony | Attached Garage | Dishwasher | |||
| Refrigerator | Stove | Hood Fan | |||
| Central air conditioning | |||||









































