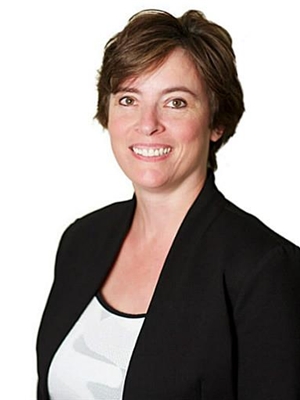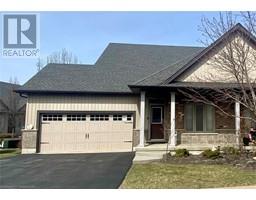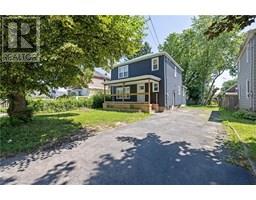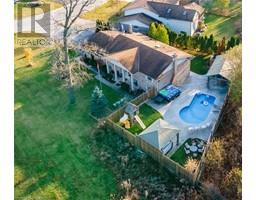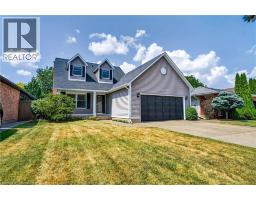4553 SUSSEX Drive 212 - Morrison, Niagara Falls, Ontario, CA
Address: 4553 SUSSEX Drive, Niagara Falls, Ontario
Summary Report Property
- MKT ID40746907
- Building TypeHouse
- Property TypeSingle Family
- StatusBuy
- Added5 days ago
- Bedrooms4
- Bathrooms2
- Area1571 sq. ft.
- DirectionNo Data
- Added On14 Aug 2025
Property Overview
Welcome to this charming, raised bungalow semi-detached home nestled in the desirable Morrison area of Niagara Falls! Boasting a freshly painted exterior and a spacious double-wide driveway with an electric car charging station, this home combines comfort, functionality, and modern convenience. Enjoy a deep, private backyard with no rear neighbours—perfect for relaxing or entertaining. Inside, a large foyer leads to a thoughtfully designed main floor featuring two generously sized bedrooms, a recently updated bath and kitchen with newer appliances, countertops and modern sink and tap, and a bright, inviting living room filled with natural light. The fully finished lower level offers two additional bedrooms, a second bath (2 pc), and a spacious rec room—ideal for growing families or guests. Located just minutes from the QEW, shopping, parks, schools, and all of Niagara Falls' world-renowned attractions, this home is a perfect fit whether you're starting out, downsizing, or looking for space to grow. Don’t miss the opportunity to make this versatile and move-in ready property yours! (id:51532)
Tags
| Property Summary |
|---|
| Building |
|---|
| Land |
|---|
| Level | Rooms | Dimensions |
|---|---|---|
| Lower level | Laundry room | 5'1'' x 3'1'' |
| Utility room | 8'1'' x 5'6'' | |
| 2pc Bathroom | Measurements not available | |
| Bedroom | 12'1'' x 7'9'' | |
| Bedroom | 12'0'' x 9'0'' | |
| Recreation room | 15'4'' x 12'4'' | |
| Main level | 4pc Bathroom | Measurements not available |
| Bedroom | 11'2'' x 8'0'' | |
| Primary Bedroom | 11'5'' x 10'7'' | |
| Eat in kitchen | 16' x 9'5'' | |
| Living room | 14'10'' x 12'10'' |
| Features | |||||
|---|---|---|---|---|---|
| Dishwasher | Dryer | Refrigerator | |||
| Stove | Washer | Central air conditioning | |||




































