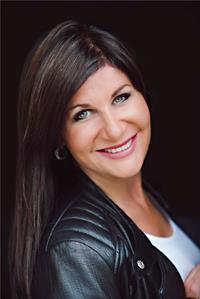5024 STAMFORD Street, Niagara Falls, Ontario, CA
Address: 5024 STAMFORD Street, Niagara Falls, Ontario
Summary Report Property
- MKT IDH4197547
- Building TypeDuplex
- Property TypeMulti-family
- StatusBuy
- Added22 weeks ago
- Bedrooms0
- Bathrooms0
- Area3387 sq. ft.
- DirectionNo Data
- Added On17 Jun 2024
Property Overview
Endless possibilities in this one of a kind properties in Niagara Falls.Nestled amidst lush greenery, this unique and charming duplex offers so many living options. Whether you dream of a serene family retreat, or a cozy haven for tourists eager to explore the nearby Niagara Falls. As you approach this Vibrant Yellow Stucco home, built in the 1900's, with vibrant landscaping and mature trees sets the scene for tranquility. Step inside to an inviting living room with elegant hardwood floors, seamlessly flowing into a bright, spacious eat-in kitchen into the bright cheerful living and dining room.The main floor has three spacious bedrooms with cozy carpeted floor, with an whole complete upper loft area for extra living space or a potential to make into a third unit with it's own side entrance. Also features a full second kitchen with 4pc bath and generous bedroom and living area. Perfect for separate private office and gas fireplace, offers a perfect blend of work and relaxation.This home, currently zoned as a duplex, features a main bathroom off the kitchen with a modern 4-piece setup, a practical utility room, and ample storage, all on a no-basement layout ensuring ease of access and maintenance.The lush outdoor space is ideal for gardening or unwinding, making this property not just a house, but a picturesque retreat with endless potential just minutes away from the world-renowned Niagara Falls. (id:51532)
Tags
| Property Summary |
|---|
| Building |
|---|
| Land |
|---|
| Features | |||||
|---|---|---|---|---|---|
| Paved driveway | Crushed stone driveway | Gravel | |||
| No Garage | Wall unit | ||||











































































