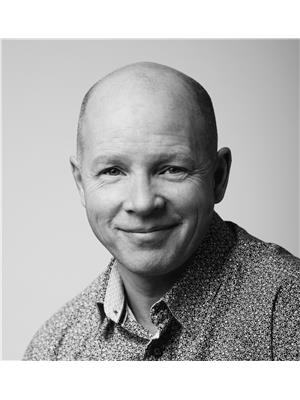5073 WILLMOTT Street 212 - Morrison, Niagara Falls, Ontario, CA
Address: 5073 WILLMOTT Street, Niagara Falls, Ontario
Summary Report Property
- MKT ID40627175
- Building TypeHouse
- Property TypeSingle Family
- StatusBuy
- Added14 weeks ago
- Bedrooms3
- Bathrooms2
- Area1200 sq. ft.
- DirectionNo Data
- Added On13 Aug 2024
Property Overview
What a great price for this two storey home in the heart of Niagara Falls. First time buyers and investors this is a perfect start for your first home or first investment. The current tenants are happy to stay and willing to renegotiate rent. The House: the character of this 100 year old home is something to see. Walking in the front door into a large foyer that opens up into the living room and dining room with lots of natural light. A good sized kitchen with ample cabinets and counter space and a door to the backyard that features a covered deck, and a fenced yard. The second floor features three bedrooms and a 4pc bath. Down to the lower level that is partially finished with a family room, laundry and a 2nd 3pc bath that is not being utilized at the moment. The area is perfect for families as a Valley Way public school is only a few minutes away, along with FH. Leslie Community Park that features a playground, splash pad and community pool. This is a great area to grow with your family! (id:51532)
Tags
| Property Summary |
|---|
| Building |
|---|
| Land |
|---|
| Level | Rooms | Dimensions |
|---|---|---|
| Second level | 4pc Bathroom | Measurements not available |
| Primary Bedroom | 18'0'' x 10'6'' | |
| Bedroom | 10'0'' x 9'0'' | |
| Bedroom | 11'0'' x 9'0'' | |
| Lower level | 3pc Bathroom | Measurements not available |
| Family room | 10'7'' x 8'8'' | |
| Main level | Kitchen | 11'0'' x 9'6'' |
| Dining room | 11'0'' x 11'6'' | |
| Living room | 13'0'' x 11'6'' |
| Features | |||||
|---|---|---|---|---|---|
| Dishwasher | Dryer | Refrigerator | |||
| Stove | Washer | Central air conditioning | |||


















































