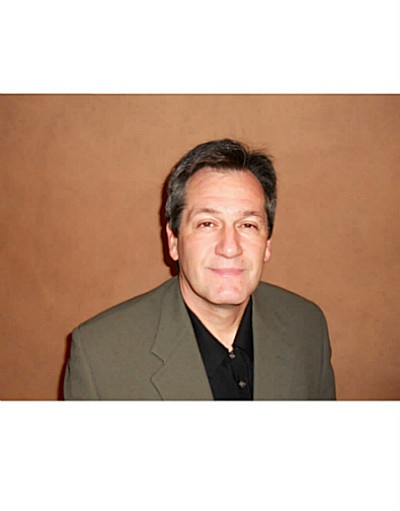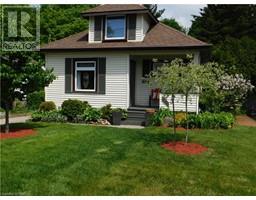5397 ELM Street 211 - Cherrywood, Niagara Falls, Ontario, CA
Address: 5397 ELM Street, Niagara Falls, Ontario
Summary Report Property
- MKT ID40566800
- Building TypeHouse
- Property TypeSingle Family
- StatusBuy
- Added22 weeks ago
- Bedrooms4
- Bathrooms2
- Area795 sq. ft.
- DirectionNo Data
- Added On18 Jun 2024
Property Overview
COZY BUBGALOW WITH FULLY FINISHED SELF CONTAINED IN LAW SUITE. THE MAIN FLOOR FEATURES TWO GOOD SIZED BEDROOMS, AN UPGRADED KITCHEN WITH STOOLSEATING. THE OPEN CONCEPT MAIN FLOOR ALSO HAS A SPACIOUS LIVING ROOM AND A FOUR PIECE BATH. THE BASEMENT CAN BE ACCESED FROM THE MAIN FLOOR OR FROM THE BACK DOOR WITHOUT ACCESSING THE MAIN FLOOR. THE FULLY FINISHED BASEMENT FEATURES A KITCHEN WITH A FRIDGE, STOVE, AND SINK.THERE IS A LARGE THREE PIECE BATH, AS WELL AS TWO BEDROOMS AND A COZY LIVING ROOM SPACE. PRIOR TO ENTERING THE BASEMENT LIVING AREA SPACE IS THE LAUNDRY AREA. CLOSE TO SCHOOLS, PARKS, SHOPPING, CHURCHES, ENTERTAINMENT, AND HIGHWAY ACCESS. THE HOUSE HAS A SUMP PUMP, AND A BACK FLOW PREVENTION VALVE. THE BASEMENT HAS BEEN SPRAYED WITH 5 INCHES OF FOAM INSULATION. THE FURNACE HAS A REBUILT MOTHER BOARD AND A NEW MOTOR AND FAN. THE APPLIANCES IN THE BASEMENT ARE IN AS IS CONDITION. (id:51532)
Tags
| Property Summary |
|---|
| Building |
|---|
| Land |
|---|
| Level | Rooms | Dimensions |
|---|---|---|
| Basement | Bedroom | 10'10'' x 7'9'' |
| Bedroom | 11'4'' x 8'1'' | |
| Kitchen | 11'5'' x 8'2'' | |
| 3pc Bathroom | Measurements not available | |
| Main level | 4pc Bathroom | Measurements not available |
| Bedroom | 11'4'' x 13'7'' | |
| Bedroom | 11'9'' x 11'3'' | |
| Kitchen | 11'3'' x 10'6'' | |
| Living room/Dining room | 18'0'' x 11'2'' |
| Features | |||||
|---|---|---|---|---|---|
| Sump Pump | In-Law Suite | Dishwasher | |||
| Dryer | Refrigerator | Stove | |||
| Washer | Microwave Built-in | Window Coverings | |||
| Central air conditioning | |||||








































