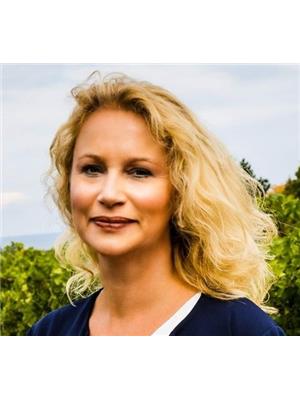5508 HILLSDALE Avenue 215 - Hospital, Niagara Falls, Ontario, CA
Address: 5508 HILLSDALE Avenue, Niagara Falls, Ontario
Summary Report Property
- MKT ID40587779
- Building TypeHouse
- Property TypeSingle Family
- StatusBuy
- Added22 weeks ago
- Bedrooms2
- Bathrooms2
- Area1300 sq. ft.
- DirectionNo Data
- Added On19 Jun 2024
Property Overview
Welcome to 5508 Hillsdale Avenue! This 1300 sqft bungalow has a spacious main floor plan, lovely backyard and carport. Enter into the living room with its original hardwood flooring and large window overlooking the front terrace. Eat-in kitchen is open to the living room and has access to the side door that opens into the carport. Primary bedroom has been renovated and has a private hall with clothing storage, 3-piece ensuite bath and bedroom overlooking the backyard. The second bedroom is right beside the 4-pc. main bath. Dining room off main hall opens into two other rooms that require finishing touches. Back room would make a great office/3rd bedroom and leads into a possible sunroom. Sunroom has sliding door that opens onto new deck. Unfinished basement would make a fantastic rec room and has good ceiling height. Lot is 58' x 113' and is fenced in. Close to highway, schools and hospital. Great location for young family, couple starting out or retirement home! (id:51532)
Tags
| Property Summary |
|---|
| Building |
|---|
| Land |
|---|
| Level | Rooms | Dimensions |
|---|---|---|
| Main level | Foyer | 4'10'' x 3'7'' |
| 4pc Bathroom | 5'5'' x 7'11'' | |
| Bedroom | 11'8'' x 11'7'' | |
| Sunroom | 12'5'' x 9'4'' | |
| Other | 7'5'' x 9'4'' | |
| Dining room | 8'7'' x 10'8'' | |
| Other | 9'7'' x 14'3'' | |
| Full bathroom | 6'2'' x 8'3'' | |
| Primary Bedroom | 15'8'' x 9'4'' | |
| Dinette | 5'10'' x 10'8'' | |
| Kitchen | 10'8'' x 10'8'' | |
| Living room | 20'10'' x 10'8'' |
| Features | |||||
|---|---|---|---|---|---|
| Paved driveway | Carport | Central air conditioning | |||





















































