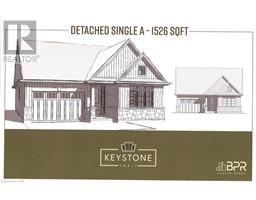5580 BELMONT Avenue 213 - Ascot, Niagara Falls, Ontario, CA
Address: 5580 BELMONT Avenue, Niagara Falls, Ontario
Summary Report Property
- MKT ID40606834
- Building TypeHouse
- Property TypeSingle Family
- StatusBuy
- Added22 weeks ago
- Bedrooms3
- Bathrooms2
- Area1600 sq. ft.
- DirectionNo Data
- Added On18 Jun 2024
Property Overview
Sprawling bungalow located on a mature tree lined street centrally located with close proximity to highway. This unique living space offers a large front yard with driveway to accommodate multiple vehicles. Enter the breezeway with cover porch area and access to garage. The kitchen is conveniently located with a nice area for breakfast nook. Large oversized dining, living area with huge windows and accesss to back yard. The passive area which has two full bathrooms and three good sized bedrooms. There is also another screened in porch which is ideal as a sitting area in the summer months. The basement has an expansive space which adds to the living space and would easily accommodate a rec room/ games area and there is a large portion unfinished for storage. Property is fully fenced with no rear neighbours. (id:51532)
Tags
| Property Summary |
|---|
| Building |
|---|
| Land |
|---|
| Level | Rooms | Dimensions |
|---|---|---|
| Basement | Recreation room | 53'0'' x 20'8'' |
| Main level | 4pc Bathroom | 4'0'' |
| 4pc Bathroom | 4'0'' | |
| Foyer | 11'0'' x 5'1'' | |
| Bedroom | 12'8'' x 10'9'' | |
| Bedroom | 12'8'' x 9'0'' | |
| Primary Bedroom | 16'1'' x 14'3'' | |
| Dining room | 12'8'' x 8'0'' | |
| Living room | 23'0'' x 15'1'' | |
| Kitchen | 17'2'' x 11'10'' |
| Features | |||||
|---|---|---|---|---|---|
| Paved driveway | Attached Garage | Dishwasher | |||
| Dryer | Refrigerator | Stove | |||
| Washer | Central air conditioning | ||||


































































