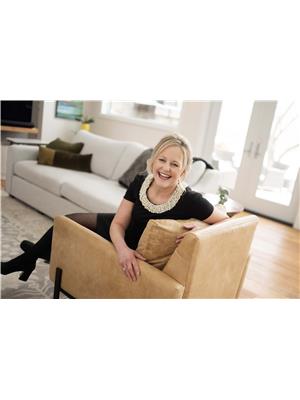5787 SWAYZE Drive Unit# 24 206 - Stamford, Niagara Falls, Ontario, CA
Address: 5787 SWAYZE Drive Unit# 24, Niagara Falls, Ontario
Summary Report Property
- MKT ID40602560
- Building TypeApartment
- Property TypeSingle Family
- StatusBuy
- Added1 weeks ago
- Bedrooms3
- Bathrooms2
- Area1100 sq. ft.
- DirectionNo Data
- Added On18 Jul 2024
Property Overview
A fantastic location in North end Niagara Falls near Ker park, shopping, schools, churches and many other amenities. This home has lots of potential and a good opportunity for a young couple wanting to get into the market or someone looking for a great investment. With some updates and decorating this home is worth the effort! The main floor offers a generous living room and dining room just off the kitchen. There is a sliding door off the dining room to the patio overlooking the greenspace out back. There are no rear neighbours! The upper level is complimented by the primary bedroom which is bright and spacious, two additional good sized bedrooms all with closets and the 4 piece bathroom has double sinks. The visitor parking on Swayze Drive is just a few steps from the front of this unit and one designated parking spot for the owner right at the front door. (id:51532)
Tags
| Property Summary |
|---|
| Building |
|---|
| Land |
|---|
| Level | Rooms | Dimensions |
|---|---|---|
| Second level | 4pc Bathroom | 8'6'' x 4'0'' |
| Other | 13'0'' x 5'0'' | |
| Bedroom | 9'0'' x 8'0'' | |
| Bedroom | 13'6'' x 8'6'' | |
| Primary Bedroom | 15'6'' x 10'0'' | |
| Main level | Foyer | 20'4'' x 4'6'' |
| 2pc Bathroom | 5'6'' x 3'4'' | |
| Kitchen | 8'0'' x 7'0'' | |
| Dining room | 14'0'' x 10'0'' | |
| Living room | 16'0'' x 10'0'' |
| Features | |||||
|---|---|---|---|---|---|
| Dryer | Refrigerator | Stove | |||
| Washer | Central air conditioning | ||||




































