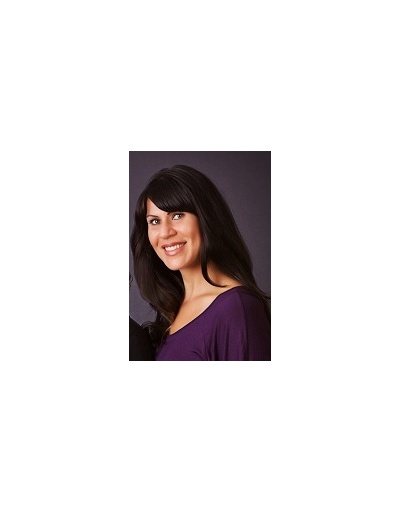5917 MURRAY Street 216 - Dorchester, Niagara Falls, Ontario, CA
Address: 5917 MURRAY Street, Niagara Falls, Ontario
Summary Report Property
- MKT ID40626865
- Building TypeHouse
- Property TypeSingle Family
- StatusBuy
- Added14 weeks ago
- Bedrooms3
- Bathrooms2
- Area1232 sq. ft.
- DirectionNo Data
- Added On11 Aug 2024
Property Overview
WELCOME TO 5917 MURRAY STREET- A GENEROUSLY SIZED AND LOVINGLY MAINTAINED 1232 SQFT 2 STOREY WITH 3 BEDROOMS AND 2 FULL BATHROOMS PLUS SEPARATE DINING ROOM AND HUGE LIVING ROOM WITH GRAND 9 FOOT CEILINGS AND OVERSIZED WINDOWS THAT STRETCH FLOOR-TO-CEILING!! ENJOY A MAIN FLOOR BEDROOM W/WALK-IN CLOSET FOR EASY ACCESSIBILITY AND USE THIS PROPERTY AS A BUNGALOW WITH EXTRA SPACE IN THE UPPER LEVEL! THIS IMPRESSIVE HOME HAS ALL OF THE CHARACTER & CHARM YOU HAVE BEEN LOOKING FOR--WITH ALL OF THE ORIGINAL WOOD TRIM, DOORS AND BASEBOARDS HAVING BEEN METICULOUSLY REFINISHED IN A DETAILED MANNER. THE PROPERTY SITS ON A DEEP 38X164 FT LOT SURROUNDED BY MATURE TREES ON A QUIET, DEAD-END, & WELL-MAINTAINED STREET OFFERING A DETACHED SINGLE GARAGE AND DRIVEWAY PARKING FOR 4 CARS. AN EXCELLENT INVESTMENT PROPERTY AS IT IS LOCATED A BLOCK FROM THE CASINO, TOURIST ATTRACTIONS AND THE PARKWAY TRAILS ALONG THE FALLS! ENJOY YOUR SUMMER EVENINGS WATCHING FIREWORKS FROM YOUR FRONT PORCH OR QUIET MORNINGS ENJOYING COFFEE FROM YOUR HUGE, PRIVATE BACKYARD. Updates include: Driveway 2014, roof 2014, interior painting, windows 2020-2024, Boiler replaced 2007, updated electrical & panel, Garage sided, Main Floor Bathroom Updated, Upstairs Flooring. *Copper wiring* CHECK OUT ATTACHED VIDEO TOUR! (id:51532)
Tags
| Property Summary |
|---|
| Building |
|---|
| Land |
|---|
| Level | Rooms | Dimensions |
|---|---|---|
| Second level | 3pc Bathroom | Measurements not available |
| Bedroom | 9'0'' x 11'9'' | |
| Bedroom | 11'6'' x 12'9'' | |
| Main level | 4pc Bathroom | Measurements not available |
| Primary Bedroom | 9'9'' x 13'3'' | |
| Kitchen | 9'3'' x 11'3'' | |
| Dining room | 11'0'' x 10'0'' | |
| Living room | 24'6'' x 11'7'' |
| Features | |||||
|---|---|---|---|---|---|
| Cul-de-sac | Paved driveway | Detached Garage | |||
| Dryer | Refrigerator | Stove | |||
| Washer | Window Coverings | None | |||




























































