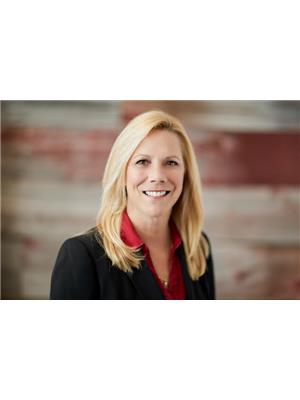6334 DESANKA Avenue Unit# 10 219 - Forestview, Niagara Falls, Ontario, CA
Address: 6334 DESANKA Avenue Unit# 10, Niagara Falls, Ontario
Summary Report Property
- MKT ID40610437
- Building TypeRow / Townhouse
- Property TypeSingle Family
- StatusBuy
- Added18 weeks ago
- Bedrooms3
- Bathrooms3
- Area1359 sq. ft.
- DirectionNo Data
- Added On15 Jul 2024
Property Overview
Exquisite 2+1 bedroom, 3 bathroom townhome located in the quiet, sought after Rockspring Gardens. This stunning home is sure to impress you with it's open concept, large kitchen/dining room with tons of cabinets, granite counter tops, island with breakfast bar, spacious living room with a gas fireplace that's surrounded by built-in cabinets and patio doors to the very private composite deck with an awning available for those sunny hot days & no rear neighbors. The over-sized primary bedroom features a walk-in closet & 4 piece ensuite with jacuzzi tub. The second bedroom is located at the front of the unit for privacy from the primary bedroom and you'll love the convenient main floor laundry. The basement offers so much extra living space with the recroom, bedroom, full 3 pc bathroom, luxury vinyl plank flooring, cold cellar and there's no lack of space in the work shop/storage room. Other great features include garage epoxy floor, 2 year old heat pump(for a/c), gas BBQ line. You'll love the location with all the amenities close by. Don't miss out on this exciting opportunity to live in this fabulous, friendly community. (id:51532)
Tags
| Property Summary |
|---|
| Building |
|---|
| Land |
|---|
| Level | Rooms | Dimensions |
|---|---|---|
| Basement | Workshop | 18'3'' x 15'7'' |
| 3pc Bathroom | Measurements not available | |
| Bedroom | 17'1'' x 10'7'' | |
| Recreation room | 34'2'' x 10'3'' | |
| Main level | Laundry room | Measurements not available |
| 4pc Bathroom | Measurements not available | |
| Full bathroom | Measurements not available | |
| Primary Bedroom | 13'2'' x 11'6'' | |
| Bedroom | 11'5'' x 10'4'' | |
| Kitchen/Dining room | 28'0'' x 11'7'' | |
| Living room | 17'2'' x 11'6'' |
| Features | |||||
|---|---|---|---|---|---|
| Automatic Garage Door Opener | Attached Garage | Central Vacuum | |||
| Dishwasher | Dryer | Microwave | |||
| Refrigerator | Washer | Gas stove(s) | |||
| Window Coverings | Garage door opener | ||||






















































