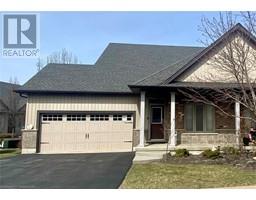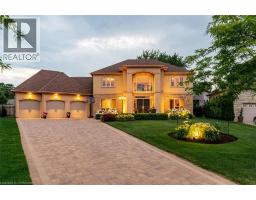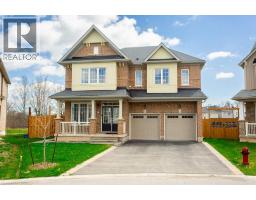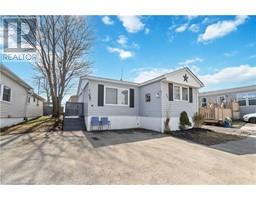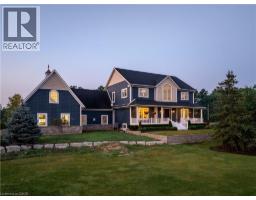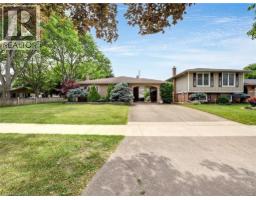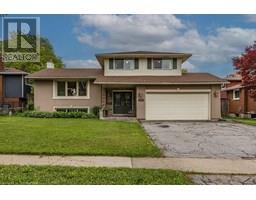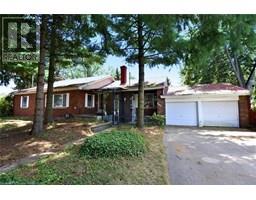6442 TAYLOR Street 216 - Dorchester, Niagara Falls, Ontario, CA
Address: 6442 TAYLOR Street, Niagara Falls, Ontario
2 Beds2 Baths1896 sqftStatus: Buy Views : 436
Price
$559,900
Summary Report Property
- MKT ID40764054
- Building TypeHouse
- Property TypeSingle Family
- StatusBuy
- Added1 weeks ago
- Bedrooms2
- Bathrooms2
- Area1896 sq. ft.
- DirectionNo Data
- Added On15 Sep 2025
Property Overview
Welcome home to this updated bungalow with a practical layout and attached garage. Main level features a living/ dining room, renovated eat in kitchen, four piece bathroom and three bedrooms. One bedroom is currently being used as a den and has a walkout to back deck. Lower level offers a spacious recreation room, three piece bathroom, laundry room and storage space. Enjoy a fairy-tale backyard, perfect for relaxing or entertaining. Conveniently located near schools, shopping, and all Niagara Falls attractions. Features of the home include shingles replaced in 2020; Main bath redone in 2023, kitchen redone in 2025. (id:51532)
Tags
| Property Summary |
|---|
Property Type
Single Family
Building Type
House
Storeys
1
Square Footage
1896 sqft
Subdivision Name
216 - Dorchester
Title
Freehold
Land Size
under 1/2 acre
Built in
1988
Parking Type
Attached Garage
| Building |
|---|
Bedrooms
Above Grade
2
Bathrooms
Total
2
Interior Features
Appliances Included
Dishwasher, Dryer, Refrigerator, Stove, Washer, Hood Fan
Basement Type
Full (Finished)
Building Features
Features
Automatic Garage Door Opener
Foundation Type
Block
Style
Detached
Architecture Style
Bungalow
Square Footage
1896 sqft
Rental Equipment
Water Heater
Structures
Shed
Heating & Cooling
Cooling
Central air conditioning
Heating Type
Forced air
Utilities
Utility Sewer
Municipal sewage system
Water
Municipal water
Exterior Features
Exterior Finish
Brick, Vinyl siding
Parking
Parking Type
Attached Garage
Total Parking Spaces
3
| Land |
|---|
Other Property Information
Zoning Description
R1E
| Level | Rooms | Dimensions |
|---|---|---|
| Basement | Storage | 16'8'' x 5'9'' |
| 3pc Bathroom | 5'3'' x 6'0'' | |
| Utility room | 9'3'' x 18'0'' | |
| Recreation room | 23'10'' x 30'6'' | |
| Main level | Bedroom | 13'5'' x 10'4'' |
| Primary Bedroom | 10'1'' x 13'9'' | |
| 4pc Bathroom | 10'1'' x 5'2'' | |
| Kitchen | 10'1'' x 11'0'' | |
| Family room | 10'0'' x 8'9'' | |
| Dining room | 13'5'' x 8'6'' | |
| Living room | 13'5'' x 14'1'' | |
| Foyer | 7'3'' x 3'6'' |
| Features | |||||
|---|---|---|---|---|---|
| Automatic Garage Door Opener | Attached Garage | Dishwasher | |||
| Dryer | Refrigerator | Stove | |||
| Washer | Hood Fan | Central air conditioning | |||
































