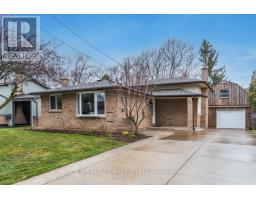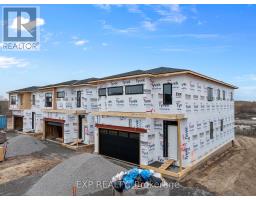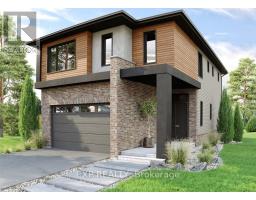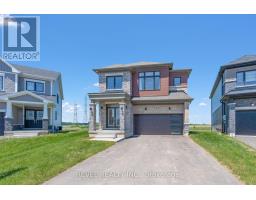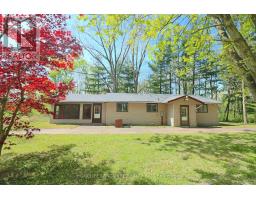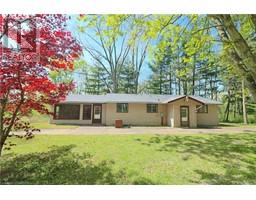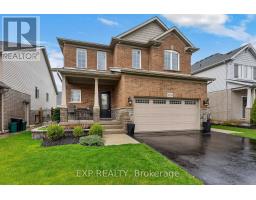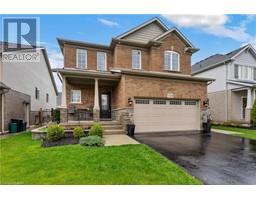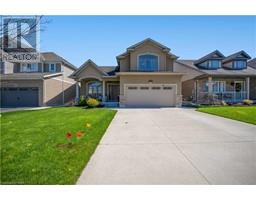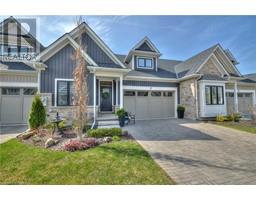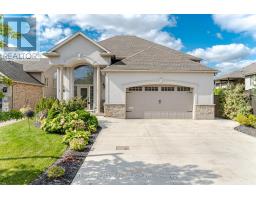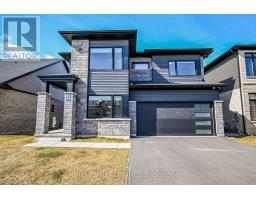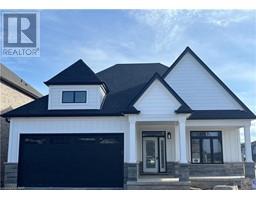6510 DRUMMOND Road 216 - Dorchester, Niagara Falls, Ontario, CA
Address: 6510 DRUMMOND Road, Niagara Falls, Ontario
Summary Report Property
- MKT ID40573563
- Building TypeHouse
- Property TypeSingle Family
- StatusBuy
- Added1 weeks ago
- Bedrooms4
- Bathrooms2
- Area1450 sq. ft.
- DirectionNo Data
- Added On10 May 2024
Property Overview
Excellent Investment Opportunity! Legal duplex at corner of Drummond & Dixon - less than 2km from Fallsview Blvd, close to public transit, highway access, schools and shopping. Two self-contained units with separate entrances. Spacious 1Bed, 1Bath unit on the main level. Larger 3 bedroom suite occupying the rest of the main level and all of the 2nd floor. This unit offers a primary bedroom with bright windows on the main floor with two well-sized bedrooms and a bathroom on upper level. Large corner lot provides plenty of parking. Great tenants, willing to stay or vacate with adequate notice. Take over and start collecting revenue right away or live in one unit and keep the rent coming in from the other one. Amazing location, close to Niagara Falls. Strong potential for future appreciation. Buy a detached, 1.5 storey legal duplex, on a large lot in a prime location-for the price of a condo! Don't delay! (id:51532)
Tags
| Property Summary |
|---|
| Building |
|---|
| Land |
|---|
| Level | Rooms | Dimensions |
|---|---|---|
| Second level | Bedroom | 12'5'' x 7'4'' |
| Bedroom | 12'5'' x 7'4'' | |
| 4pc Bathroom | Measurements not available | |
| Main level | 4pc Bathroom | Measurements not available |
| Kitchen | 11'0'' x 5'0'' | |
| Bedroom | 13'0'' x 8'5'' | |
| Family room | 12'5'' x 11'11'' | |
| Living room | 15'5'' x 8'5'' | |
| Kitchen | 13'2'' x 5'5'' | |
| Primary Bedroom | 13'2'' x 10'5'' |
| Features | |||||
|---|---|---|---|---|---|
| Crushed stone driveway | Dryer | Refrigerator | |||
| Stove | Washer | None | |||

























