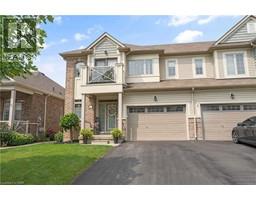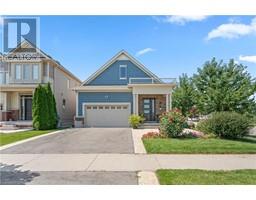6753 O'NEILL Street Unit# 4 206 - Stamford, Niagara Falls, Ontario, CA
Address: 6753 O'NEILL Street Unit# 4, Niagara Falls, Ontario
Summary Report Property
- MKT ID40627365
- Building TypeRow / Townhouse
- Property TypeSingle Family
- StatusBuy
- Added13 weeks ago
- Bedrooms3
- Bathrooms3
- Area1506 sq. ft.
- DirectionNo Data
- Added On11 Aug 2024
Property Overview
Welcome to 4-6753 O'Neil Street, nestled in a private neighbourhood in the coveted North End of Niagara Falls. This low-maintenance bungalow offers a perfect blend of comfort and convenience, making it an ideal home for modern living. Step inside to an open-concept design that seamlessly connects the living, dining, and kitchen areas. The main living room features a large bay window, allowing natural light to flood the space and create a warm, inviting atmosphere. The primary bedroom boasts a walk-in closet and a luxurious 4-piece ensuite, providing a private retreat at the end of the day. Additional features include ample storage space in the basement, which also includes a full 4-piece bathroom, adding functionality and flexibility to the home. Parking is a breeze with the double garage, offering plenty of room for vehicles and additional storage. Experience the best of North End Niagara Falls living in this beautiful, low-maintenance home. (id:51532)
Tags
| Property Summary |
|---|
| Building |
|---|
| Land |
|---|
| Level | Rooms | Dimensions |
|---|---|---|
| Basement | 4pc Bathroom | Measurements not available |
| Bedroom | 11'0'' x 12'0'' | |
| Living room | 25'0'' x 16'0'' | |
| Main level | 4pc Bathroom | Measurements not available |
| 3pc Bathroom | Measurements not available | |
| Laundry room | 7'0'' x 5'0'' | |
| Bedroom | 12'0'' x 9'0'' | |
| Primary Bedroom | 15'0'' x 11'0'' | |
| Kitchen | 15'0'' x 9'0'' | |
| Living room/Dining room | 20' x 17' |
| Features | |||||
|---|---|---|---|---|---|
| Automatic Garage Door Opener | Attached Garage | Dryer | |||
| Microwave | Refrigerator | Stove | |||
| Washer | Window Coverings | Central air conditioning | |||

































































