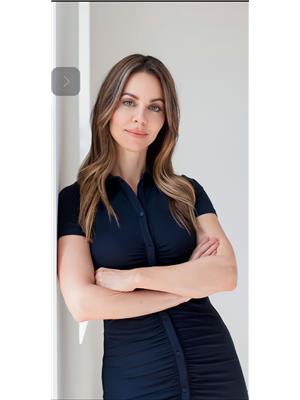6966 WATERLOO DRIVE, Niagara Falls, Ontario, CA
Address: 6966 WATERLOO DRIVE, Niagara Falls, Ontario
Summary Report Property
- MKT IDX9257617
- Building TypeHouse
- Property TypeSingle Family
- StatusBuy
- Added13 weeks ago
- Bedrooms3
- Bathrooms2
- Area0 sq. ft.
- DirectionNo Data
- Added On16 Aug 2024
Property Overview
Welcome to this delightful bungalow, where classic charm meets modern convenience on a sprawling, picturesque lot. Nestled in a serene neighbourhood of Rolling Acres, this home offers a unique opportunity to enjoy both indoor comfort and ample outdoor space. Large bright and airy living room with gas fireplace and gleaming original hardwood floors on main level, kitchen with plenty of cupboard and counter space with patio doors to large 22x 17 ft entertainment sized deck overlooking beautifully landscaped yard. The backyard is an entertainers paradise! Lower level with large rec room with gas fireplace, 4 pc bathroom, office area and large storage room. Located in a desirable neighbourhood close to schools, golfing, parks, shopping, excellent restaurant's and QEW. This bungalow offers the perfect balance of suburban tranquility and urban convenience. Dont miss the chance to make this charming home your own! (id:51532)
Tags
| Property Summary |
|---|
| Building |
|---|
| Land |
|---|
| Level | Rooms | Dimensions |
|---|---|---|
| Lower level | Family room | 7.01 m x 4.39 m |
| Office | 3.66 m x 3.96 m | |
| Laundry room | 5.18 m x 3.33 m | |
| Bathroom | Measurements not available | |
| Main level | Living room | 4.88 m x 4.19 m |
| Kitchen | 6.71 m x 3.1 m | |
| Bedroom | 3.61 m x 3.07 m | |
| Bedroom | 3.58 m x 3.58 m | |
| Bedroom | 3.17 m x 3.07 m | |
| Bathroom | Measurements not available |
| Features | |||||
|---|---|---|---|---|---|
| Attached Garage | Garage door opener remote(s) | Dishwasher | |||
| Dryer | Refrigerator | Stove | |||
| Washer | Separate entrance | Central air conditioning | |||


















































