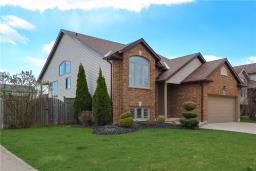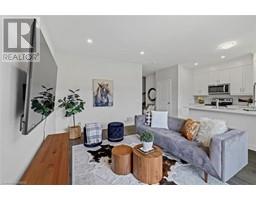7040 Brookfield Avenue, Niagara Falls, Ontario, CA
Address: 7040 Brookfield Avenue, Niagara Falls, Ontario
Summary Report Property
- MKT IDH4193690
- Building TypeHouse
- Property TypeSingle Family
- StatusBuy
- Added2 weeks ago
- Bedrooms3
- Bathrooms1
- Area1039 sq. ft.
- DirectionNo Data
- Added On19 Jun 2024
Property Overview
Welcome to 7040 Brookfield Ave! Get ready to be amazed by this incredible bungalow detached home nestled in the heart of the charming Niagara Falls! Step into the main level that features an eat-in kitchen, a welcoming living room, a 4 PC bath, 3 bedrooms, and a delightful sunroom. But wait, there's more! Step outside to find a generously sized fully fenced backyard, perfect for entertaining or simply soaking up the sun. Plus, never worry about parking with your very own attached single car garage offering a separate entrance to the unfinished basement, complete with a bathroom rough-in. Talk about convenience! And with a new hospital site, schools, public transit, shopping, Costco, and the QEW just moments away, you'll have everything you need right at your fingertips. Don't miss out on this amazing opportunity — Start envisioning your new home sweet home! (id:51532)
Tags
| Property Summary |
|---|
| Building |
|---|
| Land |
|---|
| Level | Rooms | Dimensions |
|---|---|---|
| Basement | Utility room | 12' 2'' x 11' 8'' |
| Ground level | Sunroom | 18' 6'' x 10' 6'' |
| Bedroom | 10' 7'' x 8' 6'' | |
| Bedroom | 12' 1'' x 9' 4'' | |
| Bedroom | 13' 1'' x 10' 9'' | |
| 4pc Bathroom | 8' 4'' x 6' 1'' | |
| Kitchen | 17' 5'' x 8' 5'' | |
| Living room | 18' '' x 12' '' | |
| Foyer | 11' '' x 3' 6'' |
| Features | |||||
|---|---|---|---|---|---|
| Park setting | Park/reserve | Paved driveway | |||
| Carpet Free | Attached Garage | Dryer | |||
| Refrigerator | Stove | Washer & Dryer | |||
| Central air conditioning | |||||

















































