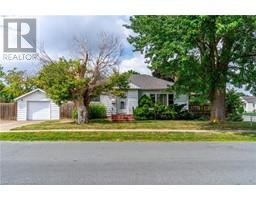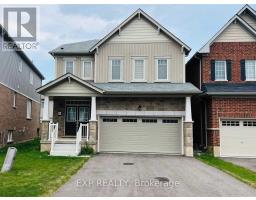7072 MCMILLAN Drive 216 - Dorchester, Niagara Falls, Ontario, CA
Address: 7072 MCMILLAN Drive, Niagara Falls, Ontario
Summary Report Property
- MKT IDXH4206211
- Building TypeHouse
- Property TypeSingle Family
- StatusBuy
- Added4 hours ago
- Bedrooms5
- Bathrooms4
- Area2824 sq. ft.
- DirectionNo Data
- Added On23 Dec 2024
Property Overview
Welcome to an exceptional opportunity to own a prestigious family estate home in one of Niagara Falls' most sought-after neighborhoods. Perfectly positioned close to top-rated schools, beautiful parks, scenic hiking trails, fantastic shopping, and incredible dining options, this home offers unparalleled access to all amenities, including convenient access to the QEW and the world-famous Niagara Falls. Set on an impressive .90-acre lot—an almost unheard-of size for a city property—this home boasts privacy with no rear neighbors and a fully fenced, maturely landscaped backyard oasis, complimented by an inground pool, that’s perfect for family gatherings and relaxation. The grand curb appeal includes extensive landscaping with mature trees, a circular driveway with two entry and exit points, and a large garage. With nearly 3,954 sq ft of finished living space, this solid, well-maintained home features five spacious bedrooms, two full baths, two half baths, and a great family-friendly layout. Recent upgrades include HVAC system 2019, 400 AMP electrical service, and numerous window replacements. Don’t miss your chance to own this rare, spacious, and beautifully located home in one of the best neighborhoods in Niagara Falls! (id:51532)
Tags
| Property Summary |
|---|
| Building |
|---|
| Land |
|---|
| Level | Rooms | Dimensions |
|---|---|---|
| Second level | Bedroom | 12'2'' x 11'3'' |
| Bedroom | 13'6'' x 11'10'' | |
| Primary Bedroom | 13'0'' x 16'9'' | |
| 4pc Bathroom | Measurements not available | |
| 3pc Bathroom | Measurements not available | |
| Bedroom | 9'7'' x 9'10'' | |
| Bedroom | 10'7'' x 15'5'' | |
| Basement | 2pc Bathroom | Measurements not available |
| Recreation room | 37'6'' x 29'7'' | |
| Main level | Laundry room | 8' x 8'11'' |
| 2pc Bathroom | Measurements not available | |
| Living room | 18'6'' x 23'1'' | |
| Dining room | 13'7'' x 15'8'' | |
| Kitchen | 17'2'' x 17'9'' | |
| Family room | 20'6'' x 12'5'' |
| Features | |||||
|---|---|---|---|---|---|
| Paved driveway | Attached Garage | ||||






































































